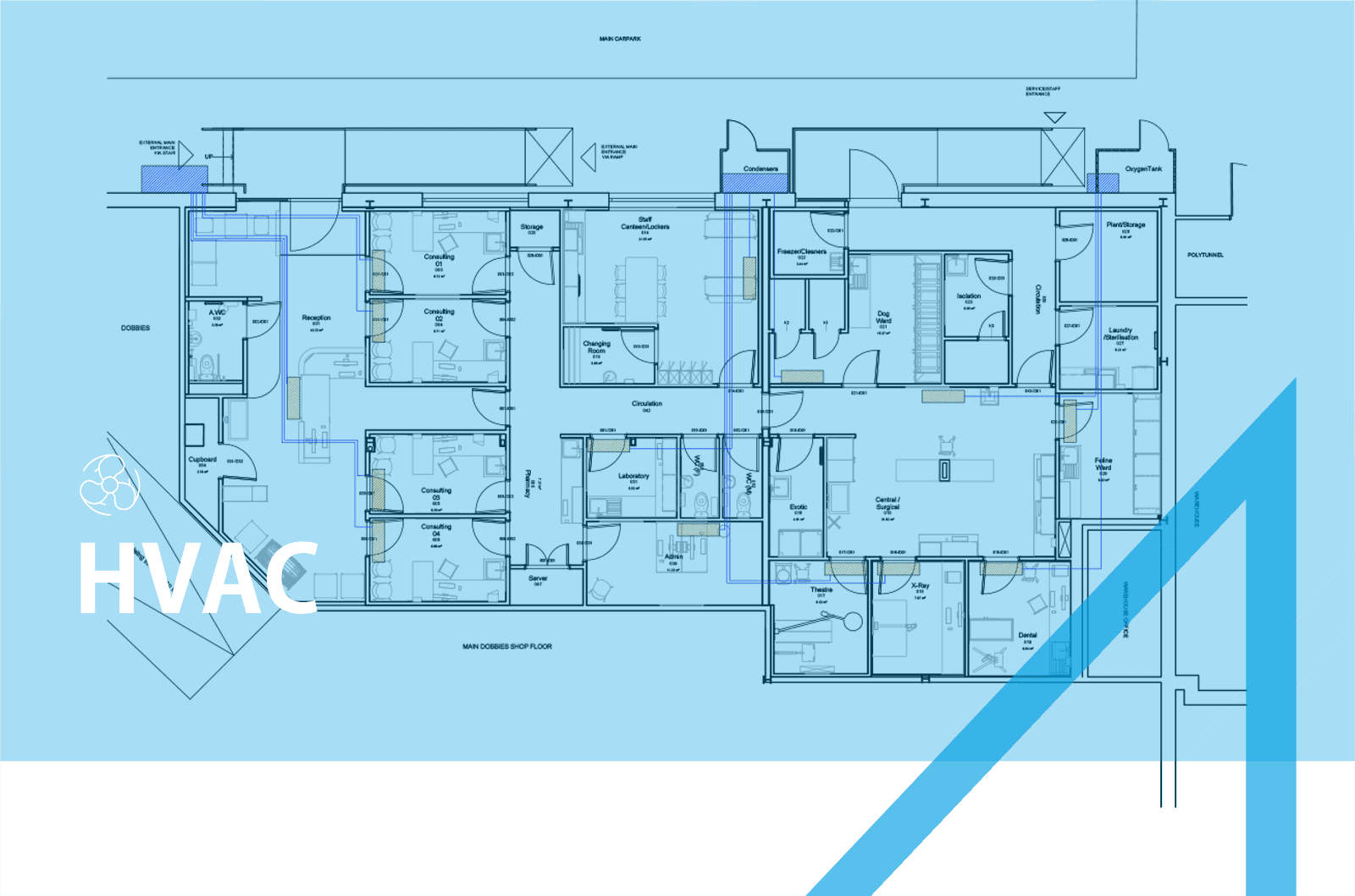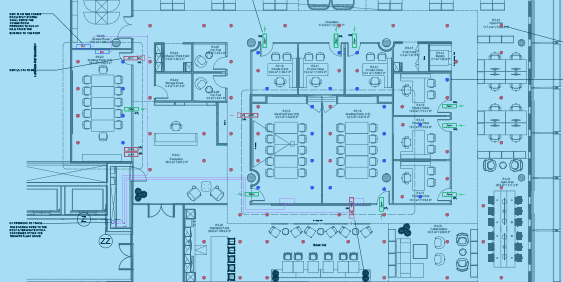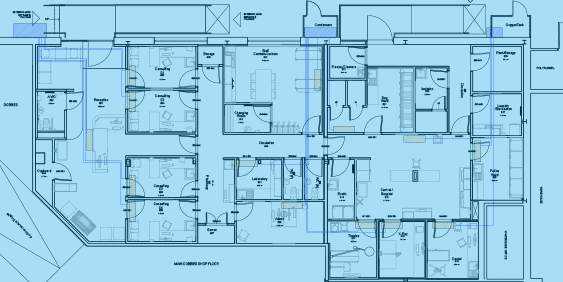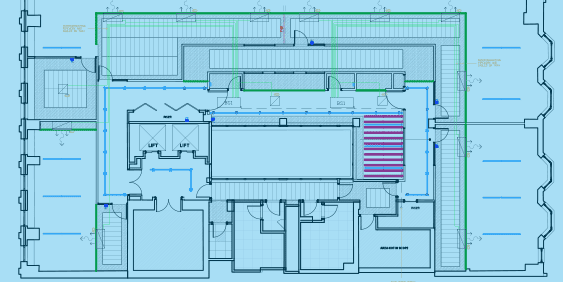
HVAC Drafting Services
Avoid costly design errors and installation issues with precise CAD drawings tailored for HVAC systems.
Whether you’re working with single split units, multi-splits, VRV/VRF systems, or large chilled water setups, our expert drafting ensures a seamless project from start to finish.
We provide detailed 2D drawings and layouts for installation or as-built documentation, always incorporating your branding for a professional touch.
To elevate your proposals, we also create 3D visuals and walkthroughs, helping you impress clients, enhance presentations, and build confidence in your solutions.
Features
- Customizable designs: Our team of experienced drafters can work with you to create a design that meets your specific requirements and preferences. This means that the final design will be tailored to your exact needs and specifications.
- CAD software: We use the latest computer-aided design (CAD) software to create our HVAC drafts. This allows for precision and accuracy in the drafting process, resulting in a high-quality design.
- 3D modeling: Our drafters are skilled in creating detailed 3D models of HVAC systems. This not only provides a better visualization of the final design, but also helps to identify any potential issues or conflicts before construction begins.
- Energy efficiency: We understand the importance of energy efficiency when it comes to HVAC systems. That’s why our drafts take into consideration factors such as insulation, airflow, and ductwork placement to ensure maximum efficiency.
- Compliance with regulations: Our drafters are well-versed in the relevant building codes and regulations for HVAC systems. This ensures that your design will meet all necessary requirements, saving you time and potential headaches during the construction process.
- Timely delivery: We know that time is of the essence when it comes to construction projects. That’s why we strive to deliver our drafts within a reasonable timeframe, without compromising on quality.
Benefits
- Accurate and precise design: With the help of CAD software, floorplans and elevations can be created with utmost accuracy and precision. This ensures that the air conditioning system is designed according to the specific dimensions and layout of the building, avoiding any errors or discrepancies.
- Efficient installation: Floorplans and elevations provide a clear understanding of where each HVAC component should be installed. This not only saves time but also ensures that the installation is done correctly, preventing any potential issues in the future.
- Optimal energy consumption: By using floorplans and elevations, HVAC professionals can strategically place vents, ducts, and other components to ensure optimal air circulation and energy efficiency. This results in lower utility bills for building owners and a more sustainable approach to air conditioning.
- Effective troubleshooting: In case of any issues with the air conditioning system, floorplans and elevations can be used as a reference to identify the problem area and troubleshoot it efficiently. This reduces downtime and minimizes disruptions for building occupants.
- Streamlined communication: Floorplans and elevations serve as a visual aid for both HVAC professionals and clients
Case Studys

Micro Strategy
Brief: With the client’s specifications in mind, our team of professionals carefully developed a comprehensive overlay using AutoCAD. This detailed mapping allowed us to precisely

CVS Veeternary Practice
Brief: Leveraging our expertise in AutoCAD, we provided our client with a comprehensive overlay that meticulously mapped out the placement of the new air conditioning

4th Floor Stelmain
Brief: Leveraging the power of AutoCAD, our team diligently superimposed the HVAC system layout onto the existing plan. This overlay process allowed us to produce

