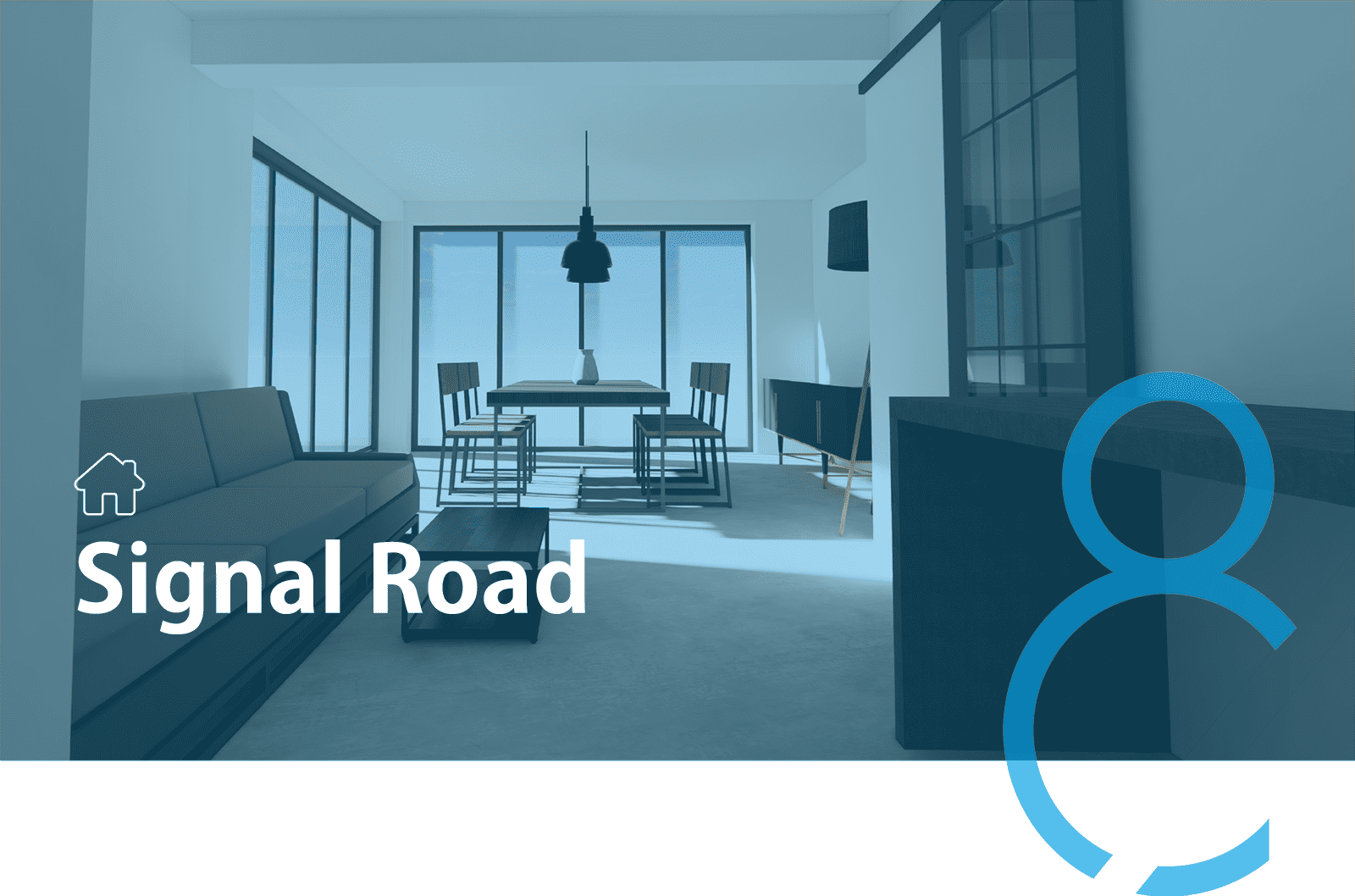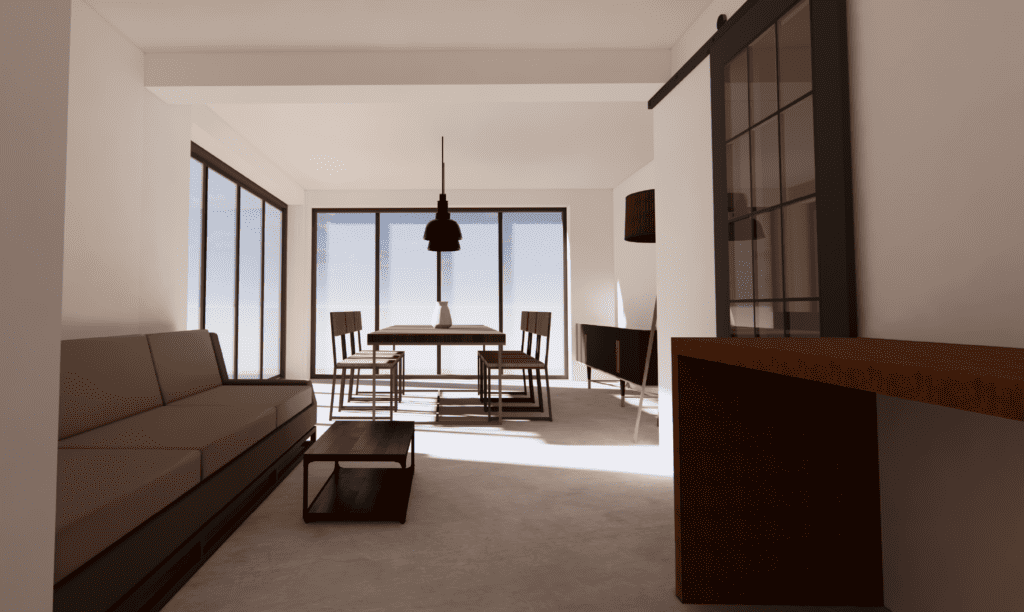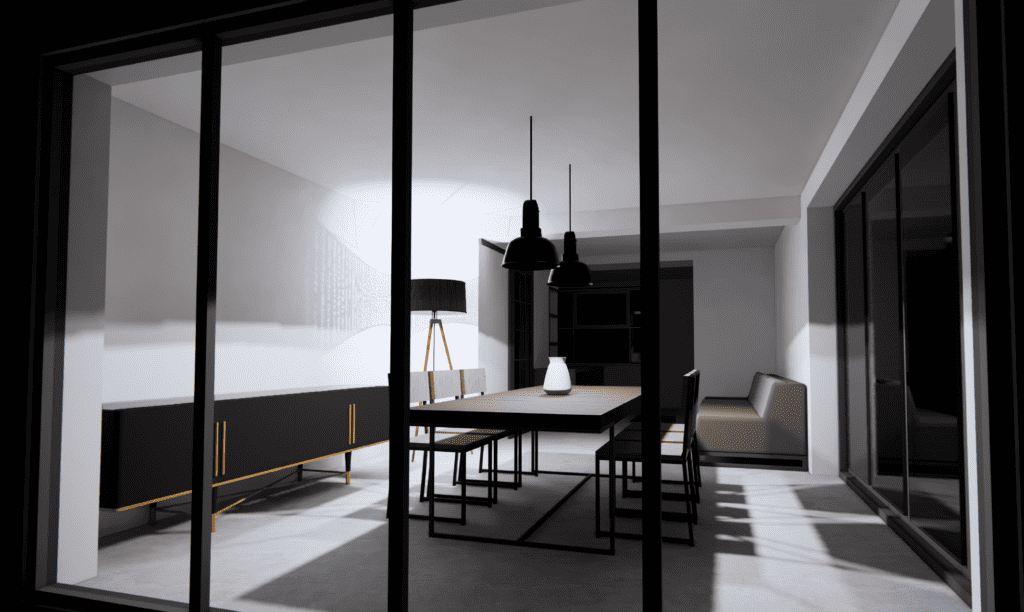
Brief:
Our tailored approach involved creating precise floorplans and elevations to ensure the seamless integration of the new dining area with the existing rustic kitchen. Using advanced tools, we created 3D visuals, providing our clients with a clear, virtual tour of the proposed extension. This allowed them to experience the flow and functionality of the extended space even before construction commenced. Our meticulous planning and design execution not only fulfilled their need for a spacious dining area but also preserved the rustic charm they so greatly valued. The detailed 3D visuals effectively communicated our design intent, instilled confidence in our clients, and facilitated a harmonious design approval process.


