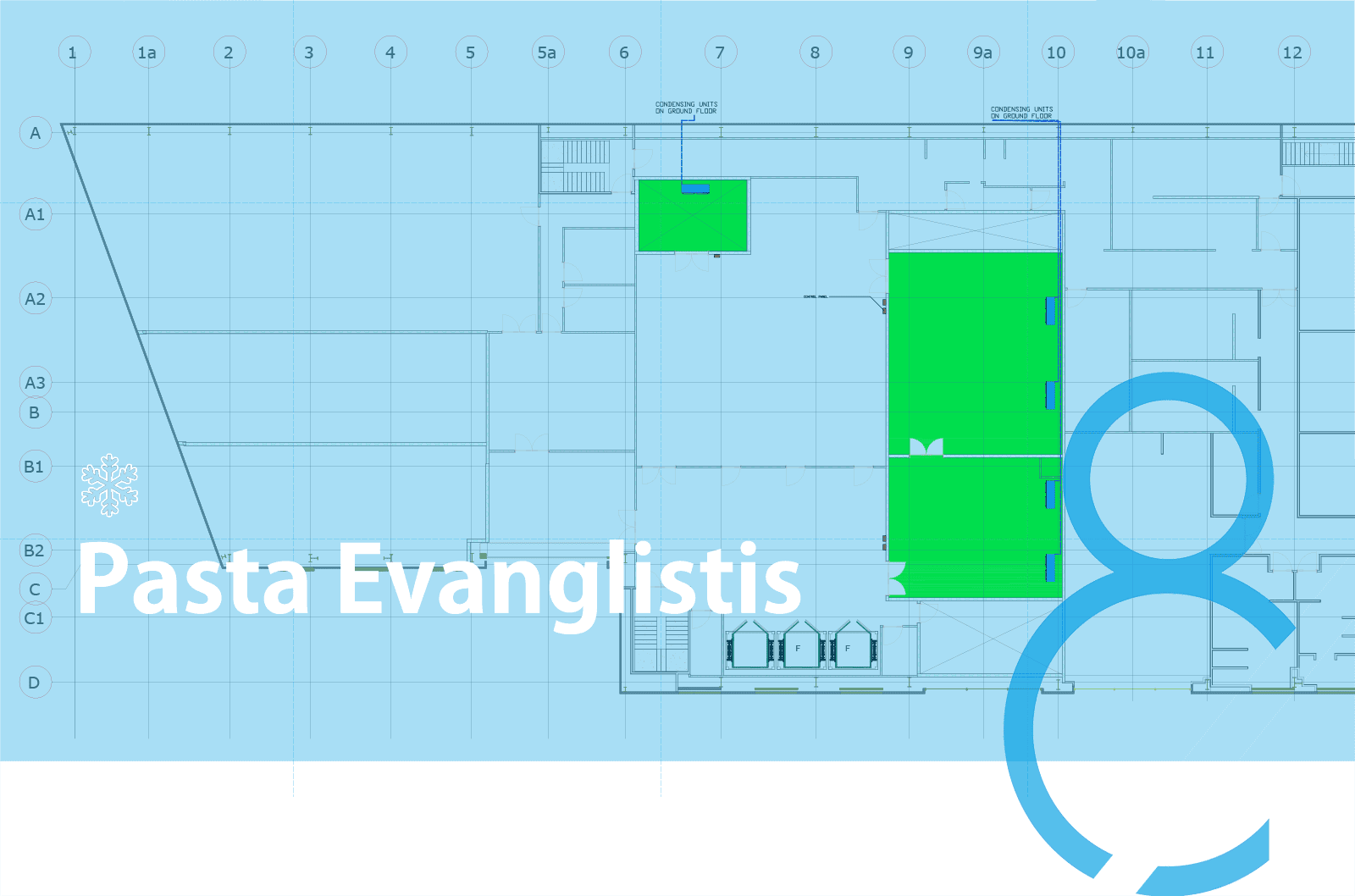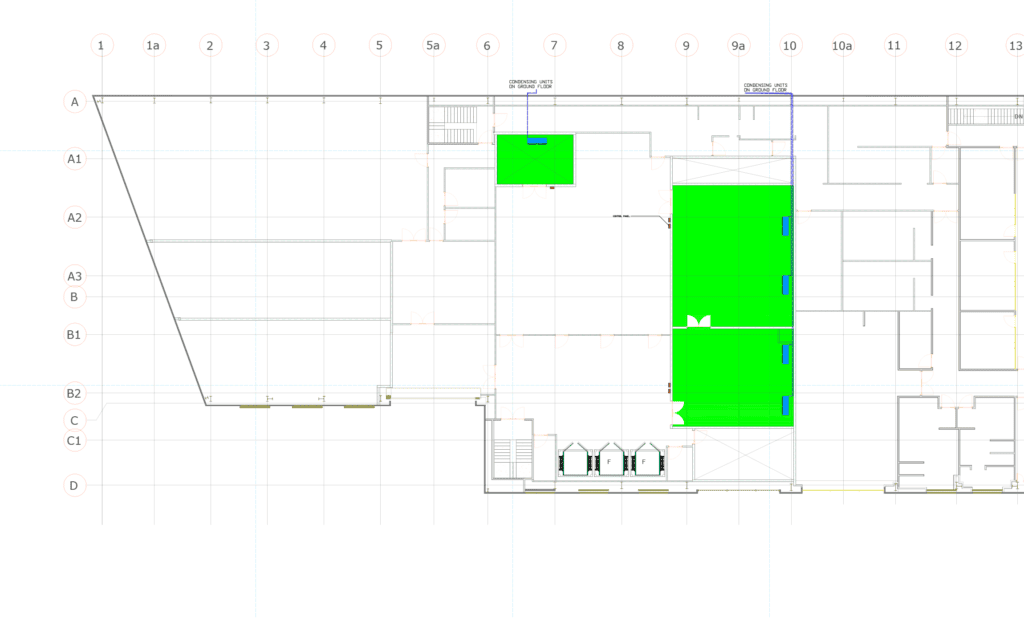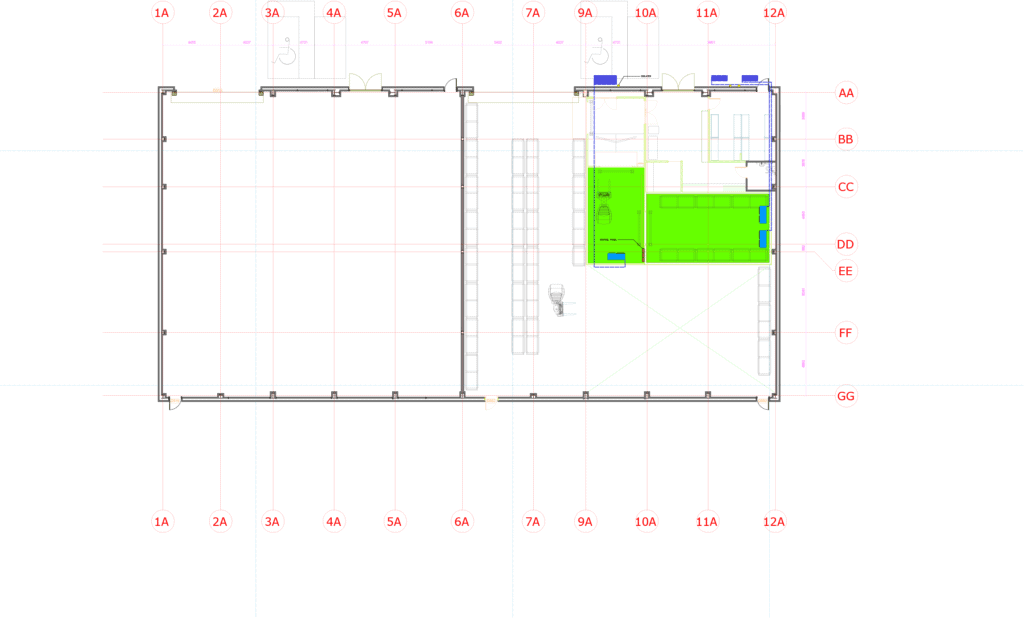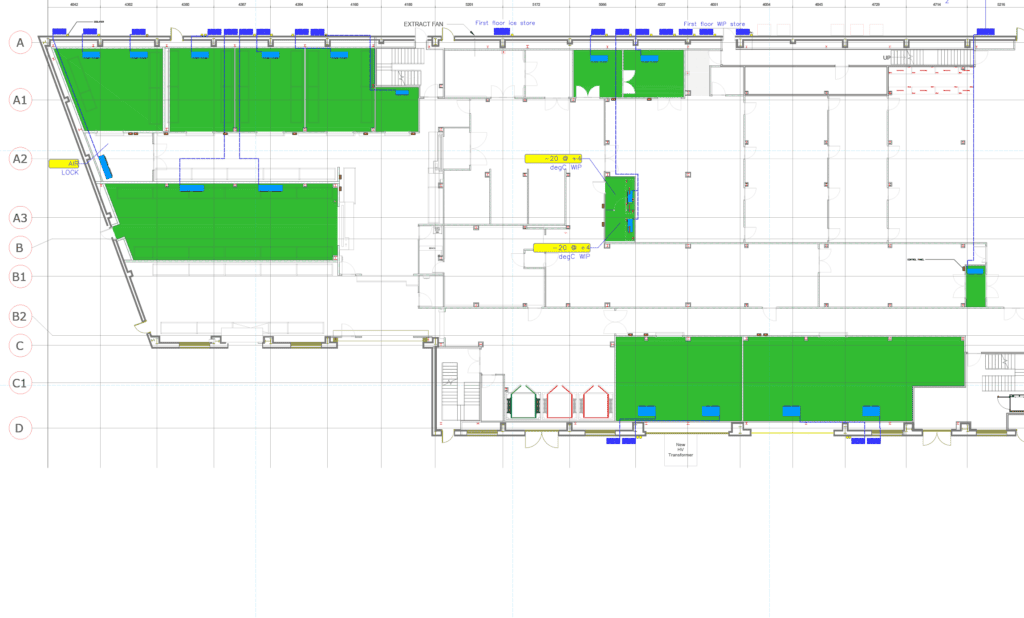
Brief:
Our specialized team jumped into action, working closely with the client to understand their specific requirements and the intricacies of the pasta facility. We utilized state-of-the-art drafting software to generate a detailed floorplan, accurately overlaying the critical refrigeration components, including pipework and machinery. This visual representation provided a comprehensive view of the installation, aiding in efficient planning and execution. Our professional approach and commitment to accuracy ensured our client could execute the installation seamlessly, bolstering their confidence in us as a reliable partner.
In addition to the refrigeration components, we also incorporated safety measures and optimal positioning of equipment to maximize efficiency. Our detailed floorplan not only helped in the installation process but also provided a reference for future maintenance and upgrades.



