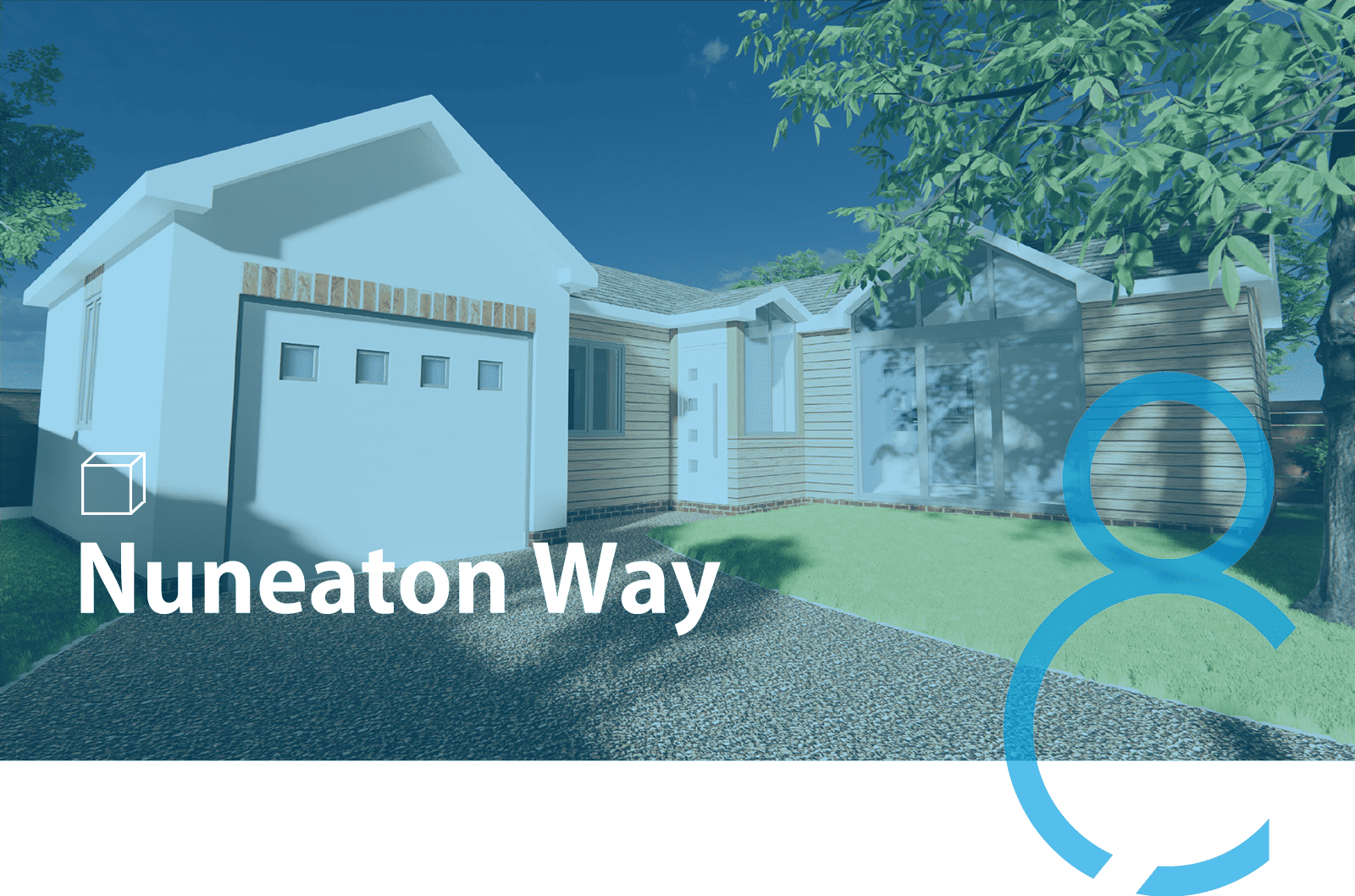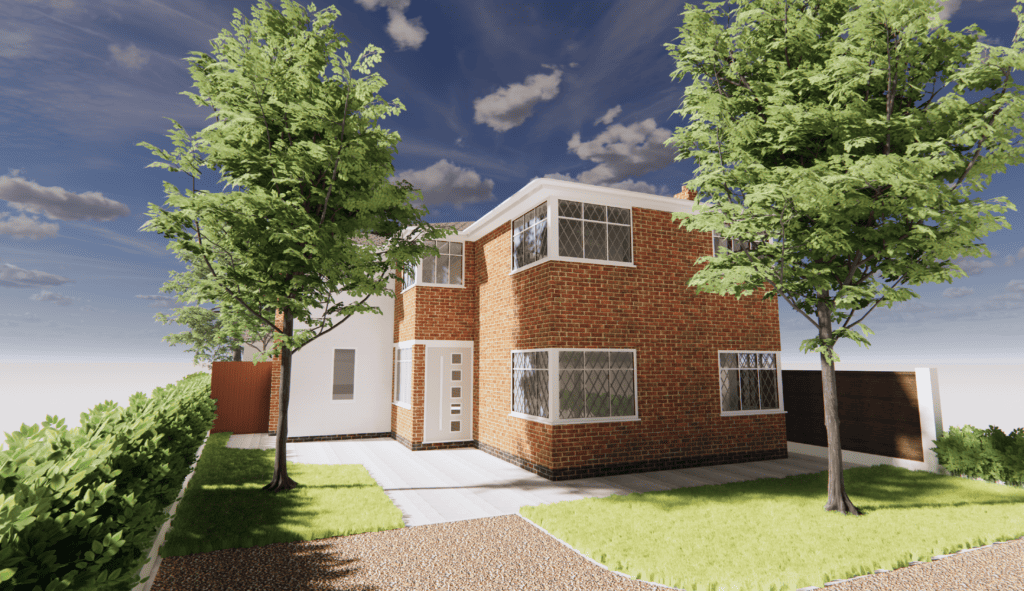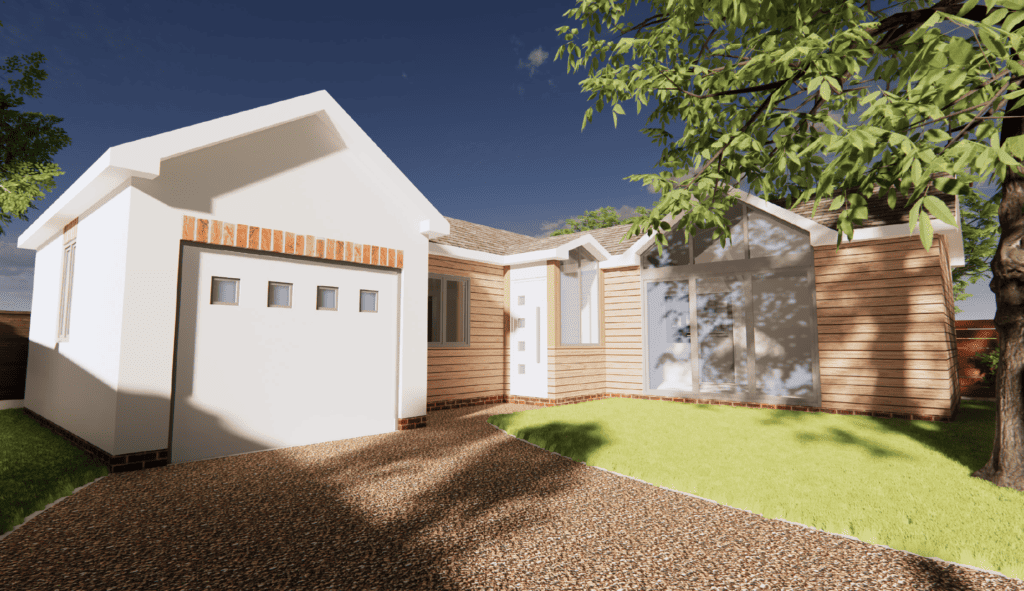
Brief:
Taking into consideration our client’s need to visualize the small bungalow, we meticulously developed floorplans and elevations, leading to an accurate representation of the project. These detailed images provided a comprehensive perspective of the design, offering insights into the layout, room sizes, and overall spatial arrangement. Moreover, we created high-quality exterior renders that brought the design to life, presenting the client with a realistic depiction of the property. These visual aids were instrumental in advancing the planning application, allowing our client to make an informed decision while also facilitating relevant authorities’ understanding of the proposed structure.


