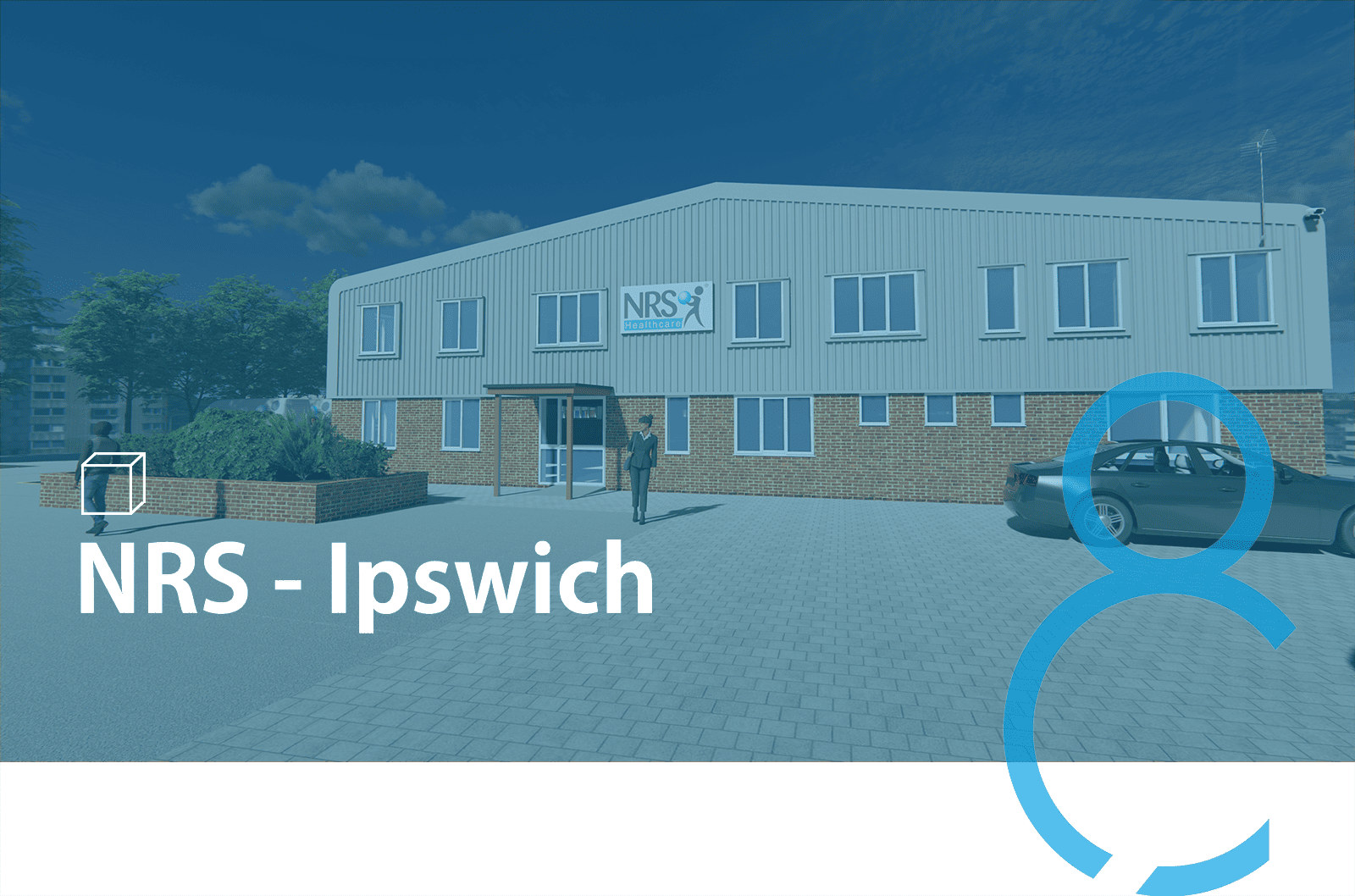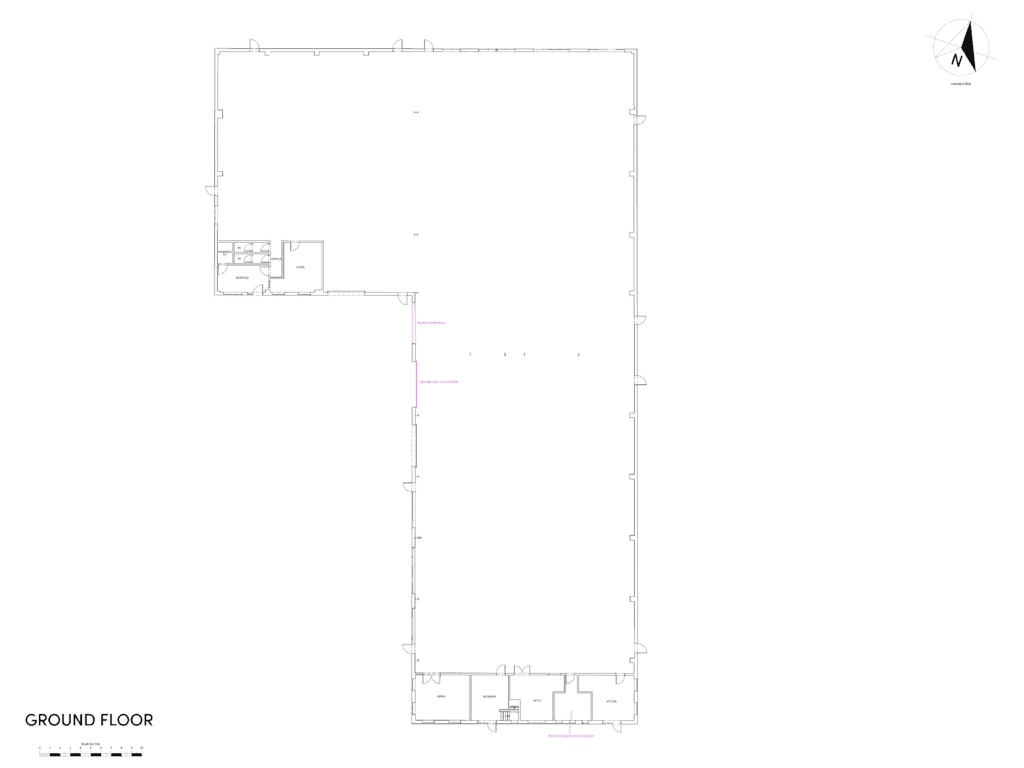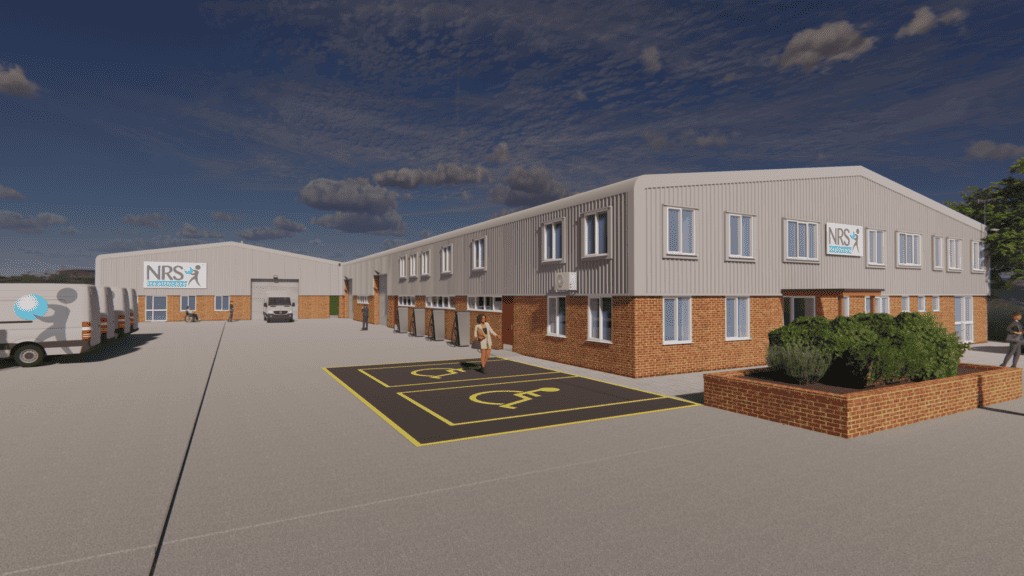
Brief:
NRS Healthcare were looking for a 3D render of their proposed new warehouse in Ipswich. The large steel frame structure consists of brick and blockwork with profile sheet cladding and an insulated profile sheet roof. The building is arranged over three connecting bays each with their own shutter door, the purpose of the bays are the production and storage of NRS products as well as accommodating offices for staff. By using a floor plan and elevation of the proposed site, we were able to mock up this visualization.
Features
- Prominent corner location on Ransomes Europark
- Detached Industrial / Warehouse building
- Roof completely reclad and insulation upgraded 2019
- Base Build – 20,978 ft2
- Mezzanine Areas – 6,793 ft2
- Site Area – 1 acre (0.41 ha)


