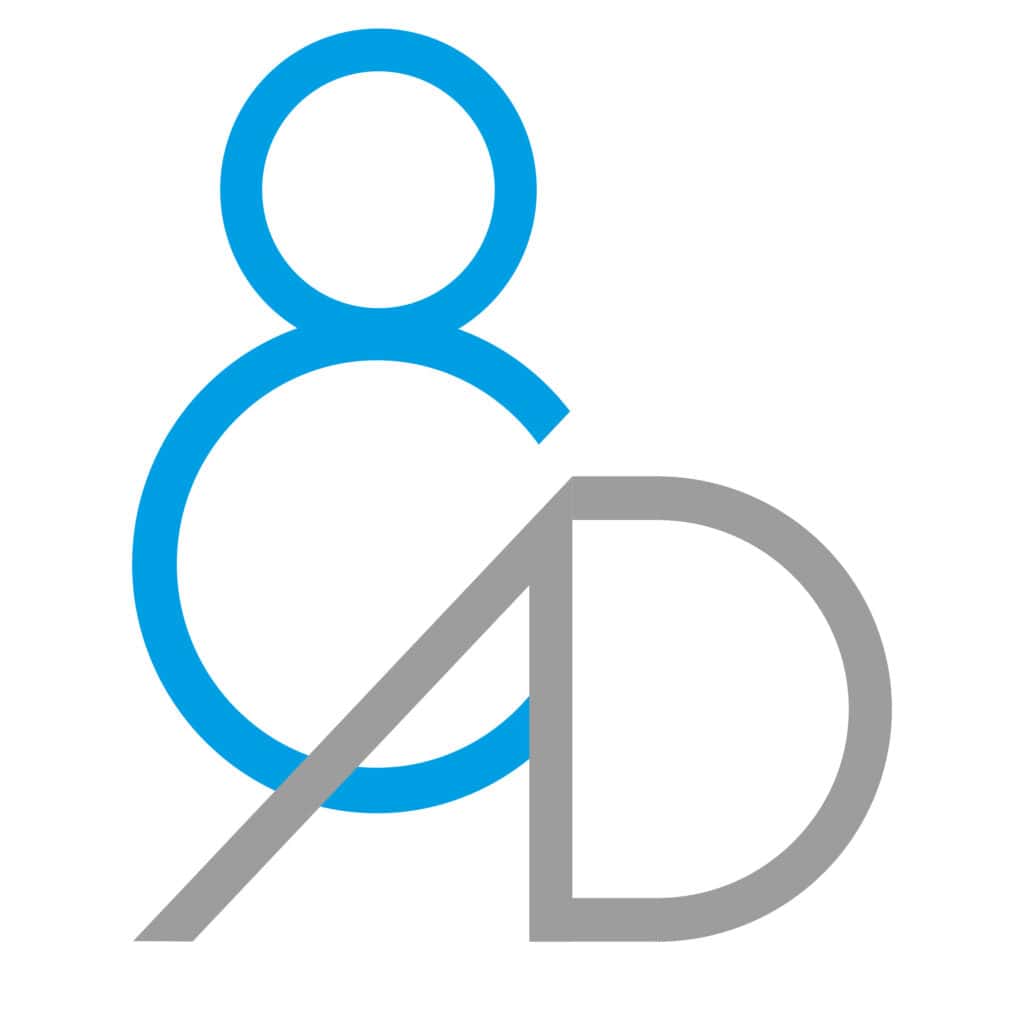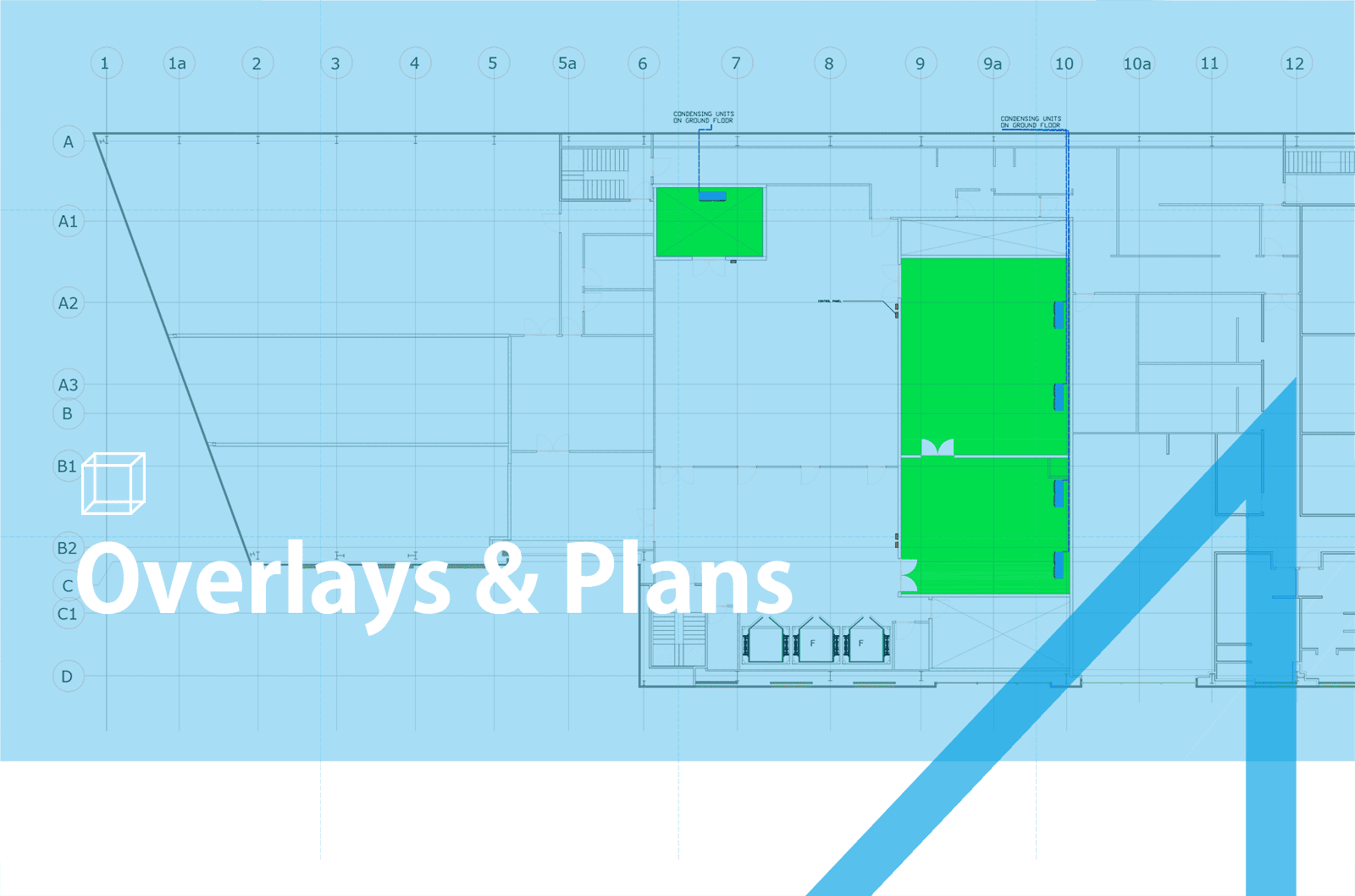
Overlays & Plans
As technology continues to rapidly advance, industries across the board have been turning to 3D models and visuals for a variety of purposes. This trend is especially prevalent in the world of architecture and construction, where building plans can now be brought to life through innovative CAD (computer-aided design) software.
CAD visual services offer a wide range of benefits when it comes to designing and constructing buildings. Not only do they provide a more accurate representation of the final structure, but they also allow for easier communication and collaboration between architects, engineers, and clients.
Case Studys
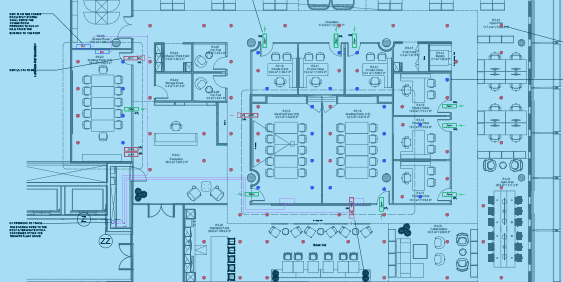
Micro Strategy
Brief: With the client’s specifications in mind, our team of professionals carefully developed a comprehensive overlay using AutoCAD. This detailed mapping allowed us to precisely
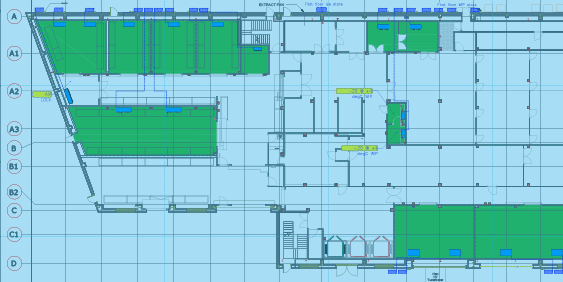
Pasta Evangelists
Brief: Our specialized team jumped into action, working closely with the client to understand their specific requirements and the intricacies of the pasta facility. We
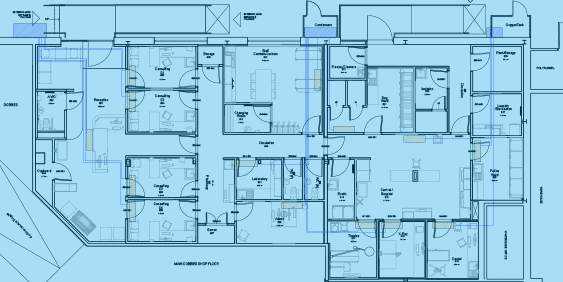
CVS Veeternary Practice
Brief: Leveraging our expertise in AutoCAD, we provided our client with a comprehensive overlay that meticulously mapped out the placement of the new air conditioning
