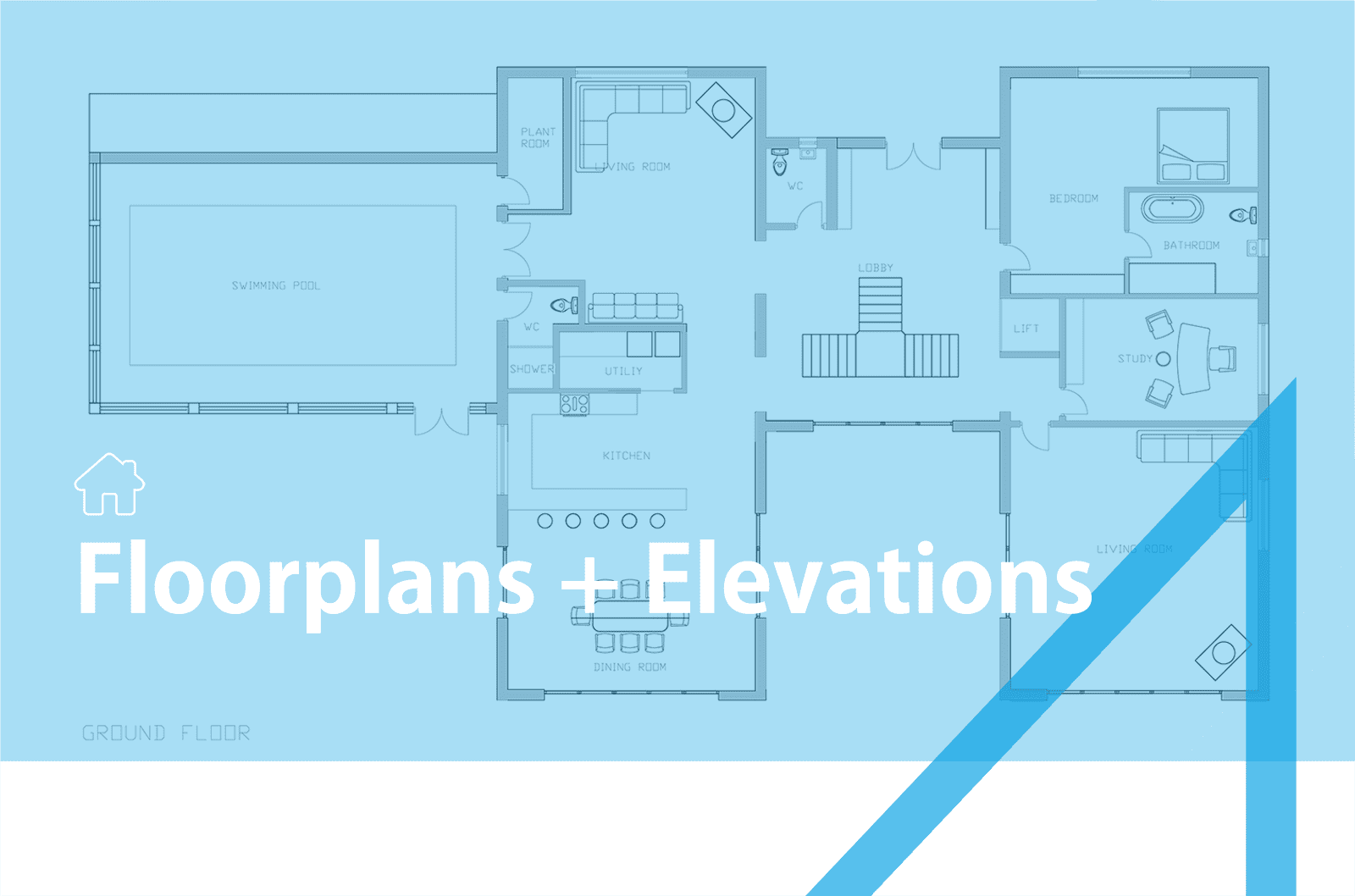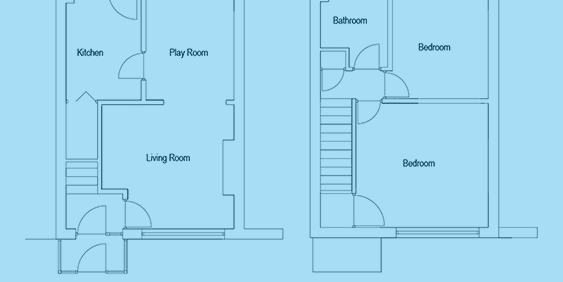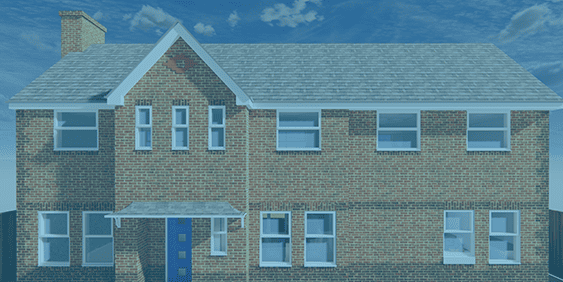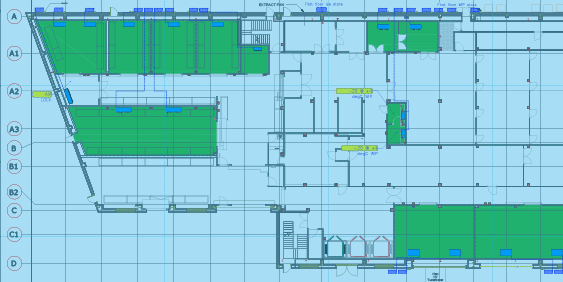
Floorplans & Elevations
Floorplans and elevations are essential documents used in the field of design. These two-dimensional representations serve as visual aids to help clients understand the layout and construction of a building, room, or space. Floorplans provide a bird’s eye view of a specific area, while elevations show a vertical representation, giving more details on the height and depth of elements within the space.
The use of floorplans in design is not only limited to client presentations but also plays a crucial role in adhering to regulations and building codes. In fact, many countries have specific requirements for floorplan submission before construction can begin.
Features
- Turn your sketches into proffessional layouts with the use of CAD
- Use your own branding on our layout templates
- Receive a .dwg and .pdf file
Benefits
- Accurate Measurements: One of the most significant benefits of using AutoCAD for floorplans and elevations is its ability to provide accurate measurements.
- Efficient Editing: Floorplans and elevations often require multiple revisions and edits as the design process progresses.
- 3D Visualization: With AutoCAD, designers have the option to create 3D models of their floorplans and elevations. This allows for a more realistic visualization of the final design, making it easier for clients and stakeholders to understand and approve.
- Easy Collaboration: streamline the design process, as all changes and updates can be seen in real-time by everyone involved.
- Time and Cost Savings: Using AutoCAD for floorplans and elevations can save both time and cost in the long run.
- Compatibility: AutoCAD is compatible with other software commonly used in the design industry, such as Revit and SketchUp. This allows for seamless integration of different design elements, making the overall process more efficient.
Case Studys

Gavin Drive
Brief: In response to our client’s request for a driveway extension and garden pathway, we meticulously redesigned the existing floorplan. We strategically positioned the living

Fairmeadows Way
Brief: Our professional team stepped in and meticulously assessed the existing structure of the family’s home. With a keen understanding of the client’s vision, we

Pasta Evangelists
Brief: Our specialized team jumped into action, working closely with the client to understand their specific requirements and the intricacies of the pasta facility. We
