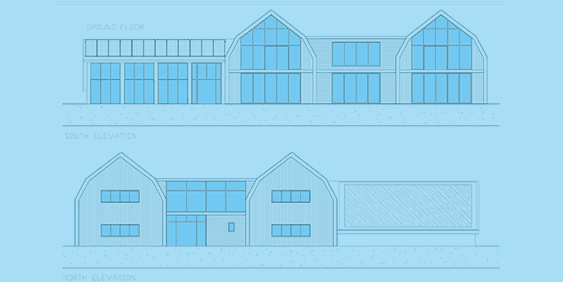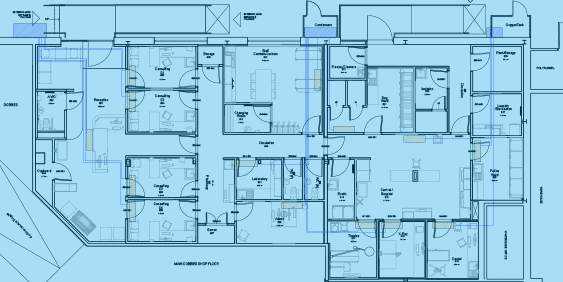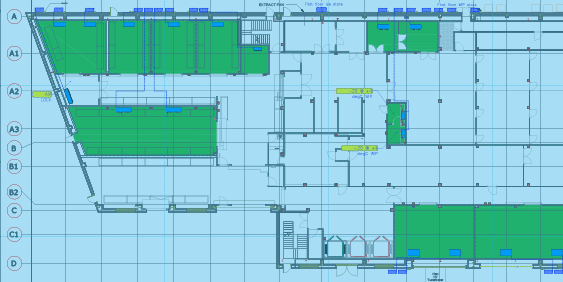
Drafting Services
Drafting is the process of creating technical drawings and plans that are used in construction, engineering, and manufacturing. These plans serve as a visual guide for constructing and assembling various structures or products. For instance, architectural drafting may involve generating floor plans for a new home or a site plan for a commercial building. In mechanical drafting, our professionals may develop detailed diagrams of machinery or automotive parts. Landscape drafting, on the other hand, would revolve around creating outdoor space plans, detailing the positioning of pathways, plants, and structures. Whatever your project, our skilled drafters equipped with AutoCad technology are committed to delivering detailed, precise, and high-quality drafts.
2D
Case Studys

Ayling House
Brief: In response to our client’s needs, we applied our architectural expertise to devise a strategic design plan. We created detailed 3D models and floor

CVS Veeternary Practice
Brief: Leveraging our expertise in AutoCAD, we provided our client with a comprehensive overlay that meticulously mapped out the placement of the new air conditioning

Pasta Evangelists
Brief: Our specialized team jumped into action, working closely with the client to understand their specific requirements and the intricacies of the pasta facility. We
