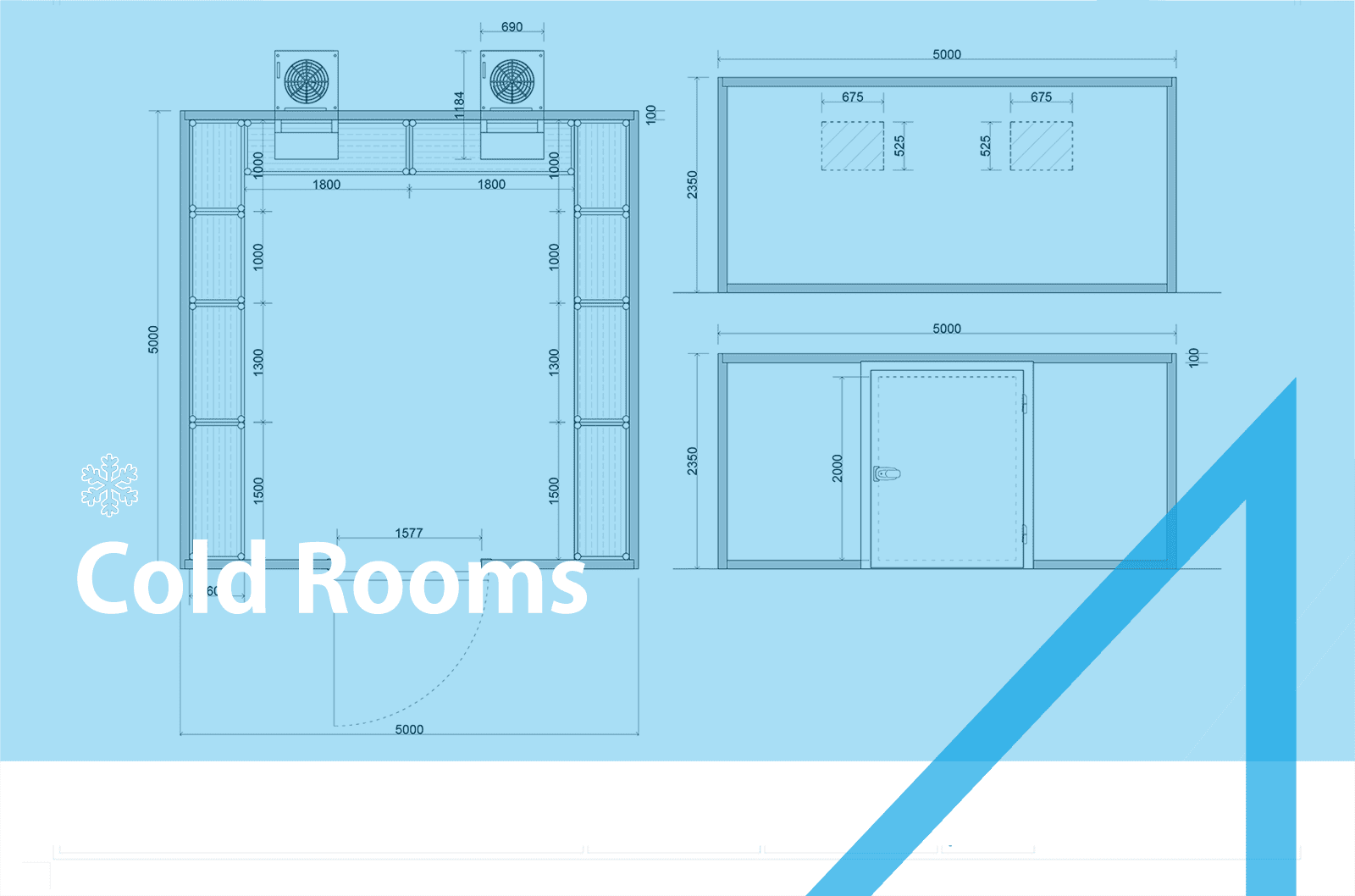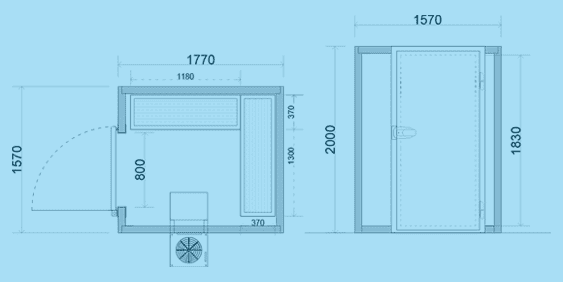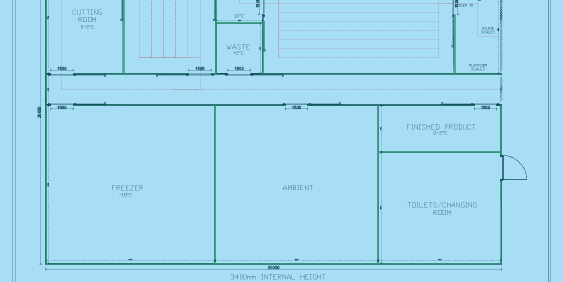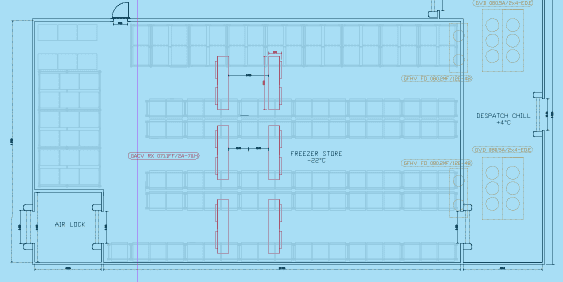
Cold Rooms
We have carried out 2D and 3D layout drawings for many clients in the Food and Pharmaceutical sector, including Cold Rooms, Food Factories, Retail Outlets and Distribution Hubs, this includes detailed design drawings for blast freezers, blast chillers and process equipment for factory production.
It is essential that Cold Rooms and insulated areas are drawn up in detail to avoid any problems with installation or with the customers expectations, in addition these areas are usually fitted out with shelving, racking or process equipment so a scale drawing is crucial to ensure all items fit as expected.
We can produce 2D drawings and layouts for presentation, installation or as built, always including your own logo and branding giving the right impression to your customer
To impress your clients at the quotation or presentation phase, we can produce complete 3D visuals and walkthroughs adding to your professional image and giving your client confidence to place an order.
No job is too small, we can help with a simple chiller cold room layout or a complex food production factory.
Features
- Customized Design, Every business has unique requirements when it comes to their cold room. Our drafting service takes into consideration your specific needs and creates a tailored design that meets all your requirements.
- Efficient Use of Space, Cold rooms can take up a significant amount of space in a facility, and every inch counts. Our drafting team is skilled at creating efficient layouts that maximize the use of available space without compromising functionality or safety.
- Energy-Efficient Design, Keeping a cold room running can consume a significant amount of energy. Our designs incorporate energy-efficient technology and insulation to reduce energy consumption and lower operating costs.
- Compliance with Regulations, Our drafting service ensures that your cold room design complies with all relevant local, state, and federal regulations. From structural safety to environmental regulations, we ensure your cold room meets all legal requirements.
- Detailed Plans and Documentation, We provide detailed technical drawings and documentation, making it easy for your construction team to understand and implement the designs. Our comprehensive plans eliminate guesswork and enable smooth construction of your cold room.
- Post-Design Support, Even after delivering the final design, we don’t just walk away. We offer post-design support to assist with any questions or issues that arise during the construction process, ensuring a smooth transition from design to implementation.
Benefits
- Accurate measurements: CAD allows for precise measurements to be taken, ensuring that every aspect of the Cold Room is accounted for. This is particularly important when it comes to equipment placement and ensuring proper spacing for efficient operations.
- Efficient use of space: With detailed floorplans and elevations, businesses can properly plan the layout of their Cold Room to maximize the use of available space. This can lead to increased storage capacity and efficiency in operations.
- Cost-effective: By utilizing CAD technology, businesses are able to identify potential design flaws or issues before construction begins. This can save both time and money in the long run, as changes can be made on the computer rather than having to make costly modifications during the construction process.
- Visual representation: Floorplans and elevations provide a clear visual representation of the Cold Room space, allowing for better communication between designers, builders, and clients. This helps to ensure that everyone is on the same page and reduces the chances of misinterpretation or errors.
Case Studys

Fred’s Pizza
Brief: By leveraging our technical expertise and innovative design approach, we successfully assisted our client in creating comprehensive cold room plans. These detailed drawings clearly

AGHE
Brief: Using our expertise in AutoCAD software, we were able to transform our client’s simple sketch into a comprehensive and detailed floor plan of the

Dawson Facility
Brief: We utilized our expertise in AutoCAD, a leading design and drafting software, to develop comprehensive floor plans for the new cold room. Understanding the

Related Services
– HVAC
