Gavin Drive
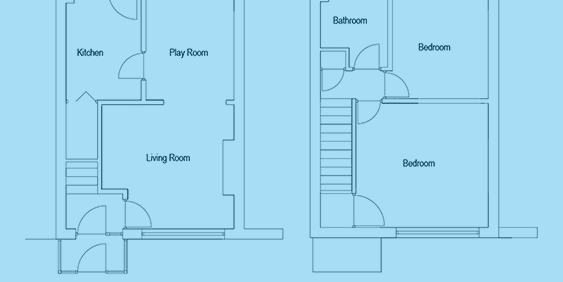
Brief: In response to our client’s request for a driveway extension and garden pathway, we meticulously redesigned the existing floorplan. We strategically positioned the living spaces along the path of maximum sunlight exposure, ensuring an abundance of natural light throughout the day. This not only enhances the aesthetic appeal but also aids in energy conservation. […]
Fairmeadows Way
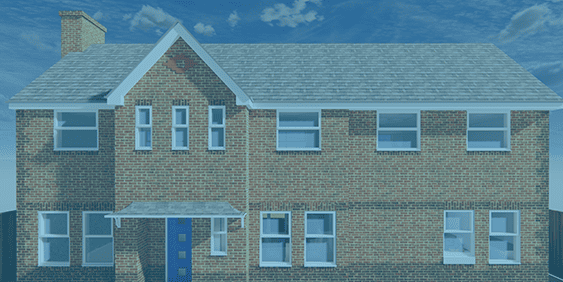
Brief: Our professional team stepped in and meticulously assessed the existing structure of the family’s home. With a keen understanding of the client’s vision, we developed a detailed floorplan of the proposed extension, replacing the garage space. The floorplan was carefully drawn to scale, ensuring every element from doorways to furniture placement was considered. The […]
Pasta Evangelists
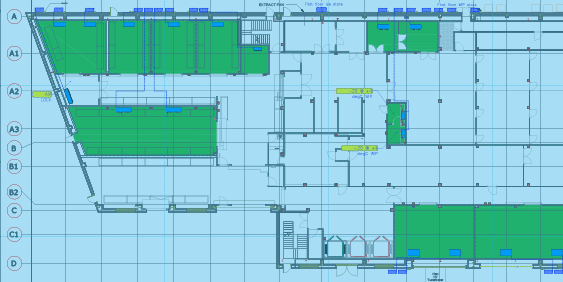
Brief: Our specialized team jumped into action, working closely with the client to understand their specific requirements and the intricacies of the pasta facility. We utilized state-of-the-art drafting software to generate a detailed floorplan, accurately overlaying the critical refrigeration components, including pipework and machinery. This visual representation provided a comprehensive view of the installation, aiding […]
Homecraft, Annex Extension
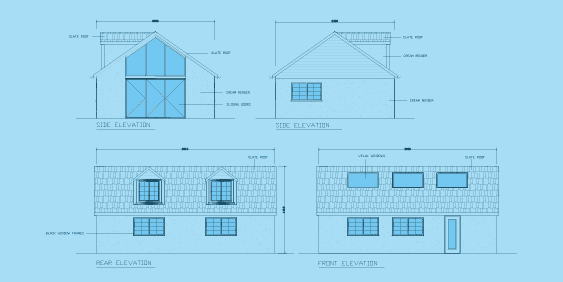
Brief: Our team aided our client in the production of meticulous elevations, essential tools for the planning department’s review. By leveraging our CAD expertise, we were able to produce detailed, accurate representations of the proposed structure’s elevations, bringing to light issues that could have been overlooked in a simple sketch. Not only did this allow […]
Ayling House
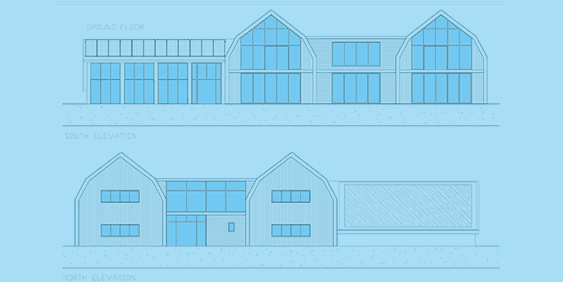
Brief: In response to our client’s needs, we applied our architectural expertise to devise a strategic design plan. We created detailed 3D models and floor plans that incorporated the desired Dutch barn doors style and multiple bedrooms, all while maintaining an eco-friendly approach to meet council requirements. The application of a green roof facilitated optimal […]
Micro Strategy
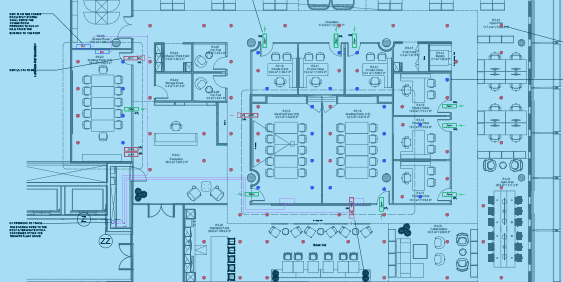
Brief: With the client’s specifications in mind, our team of professionals carefully developed a comprehensive overlay using AutoCAD. This detailed mapping allowed us to precisely depict the new HVAC system layout, including the intricate pathways of the pipes and the strategic positioning of the compressors on the roof. Beyond providing the overlay, we also offered […]
CVS Veeternary Practice
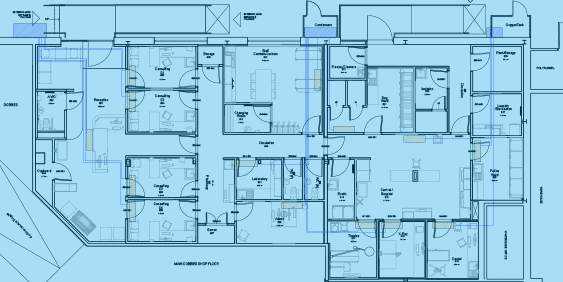
Brief: Leveraging our expertise in AutoCAD, we provided our client with a comprehensive overlay that meticulously mapped out the placement of the new air conditioning units within the veterinary practice. This overlay was created by carefully drawing on the original building design, ensuring accuracy and precision. The inclusion of detailed pipework diagrams for each unit […]
4th Floor Stelmain
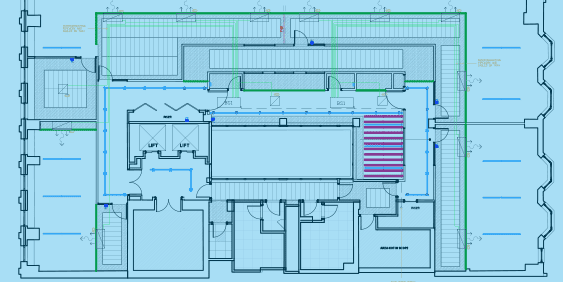
Brief: Leveraging the power of AutoCAD, our team diligently superimposed the HVAC system layout onto the existing plan. This overlay process allowed us to produce a series of drawings that precisely depicted the HVAC system’s integration into the overall plan. Our client was able to visualize the complete setup with clarity, aiding their decision-making and […]
