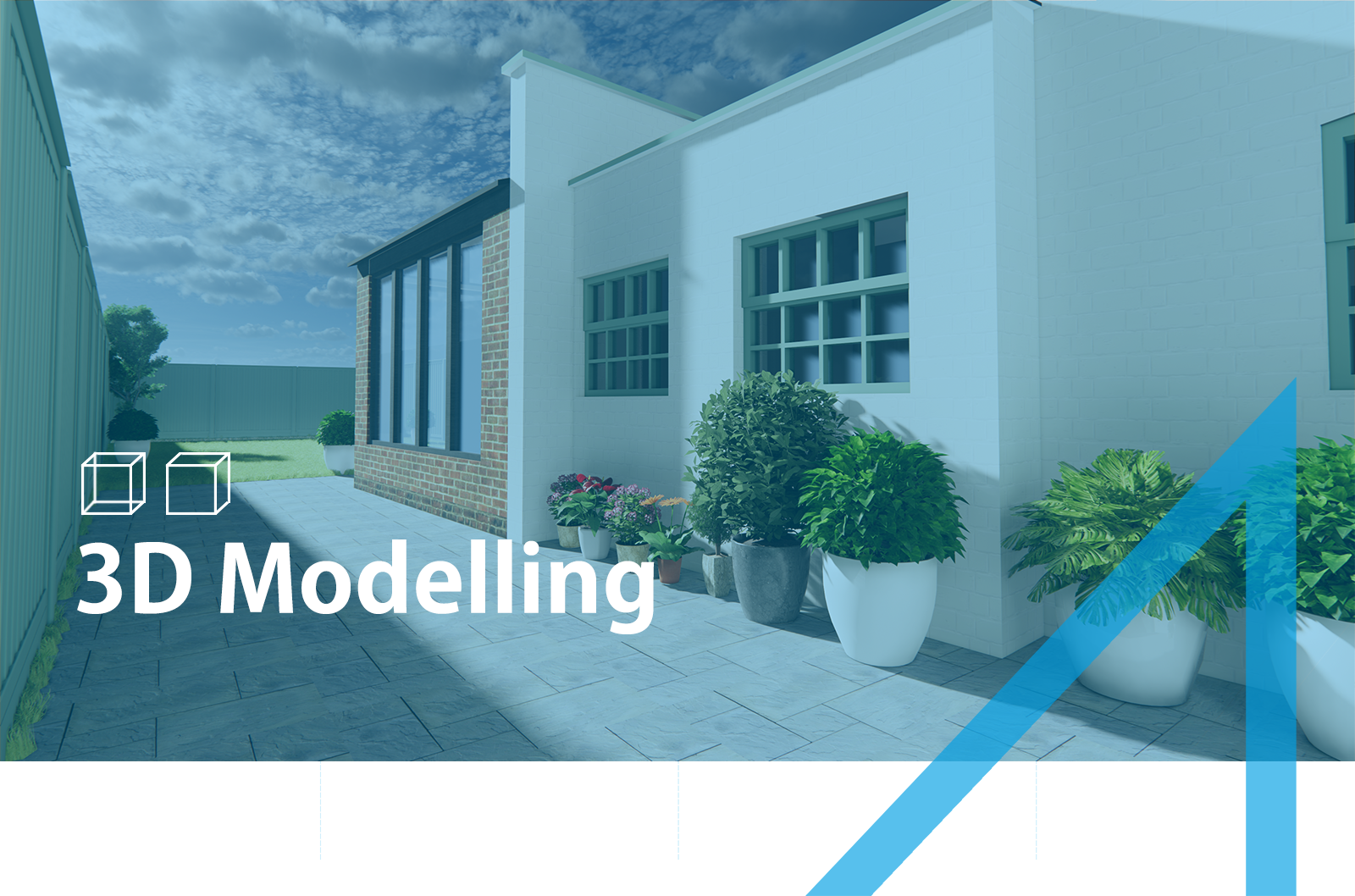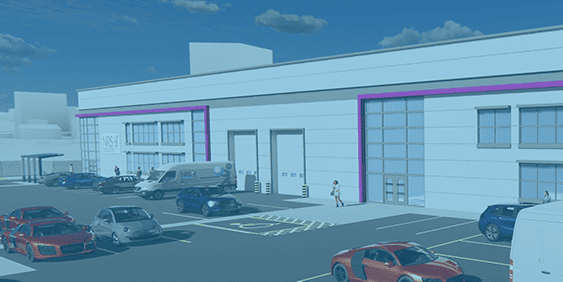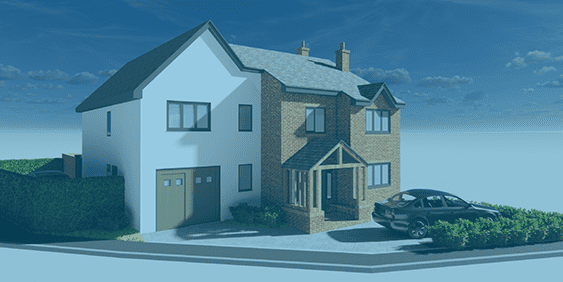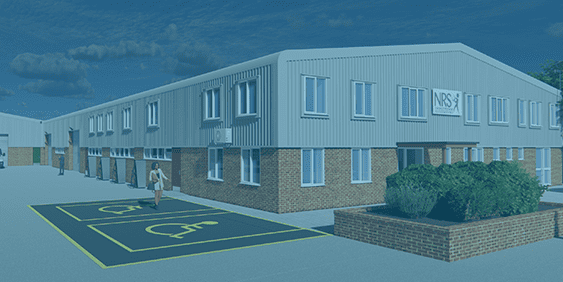
3D Modelling
Drafting is the process of creating technical drawings and plans that are used in construction, engineering, and manufacturing. These plans serve as a visual guide for constructing and assembling various structures or products. For instance, architectural drafting may involve generating floor plans for a new home or a site plan for a commercial building. In mechanical drafting, our professionals may develop detailed diagrams of machinery or automotive parts. Landscape drafting, on the other hand, would revolve around creating outdoor space plans, detailing the positioning of pathways, plants, and structures. Whatever your project, our skilled drafters equipped with AutoCad technology are committed to delivering detailed, precise, and high-quality drafts.
Case Studys

NRS – Essex
Brief: NRS needed another 3D model of their proposed warehouse to feature in their proposal documents. Located in Essex near the A12, this location would

The Dell
Brief: Our professional team meticulously transformed the floorplans and elevations into a detailed 3D model, bringing the architectural vision to life. We generated high-quality exterior

NRS – Ipswich
Brief: NRS Healthcare were looking for a 3D render of their proposed new warehouse in Ipswich. The large steel frame structure consists of brick and
