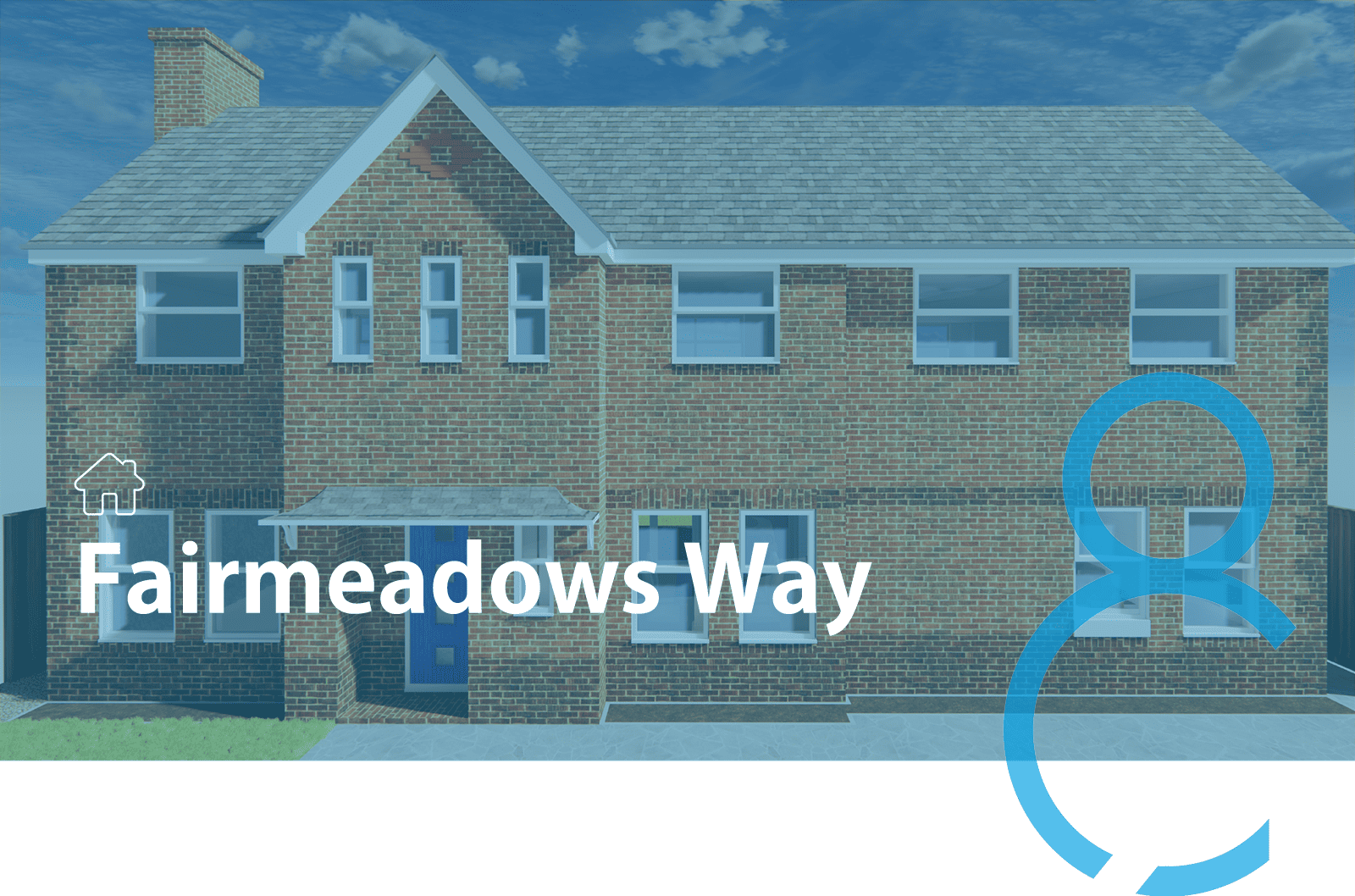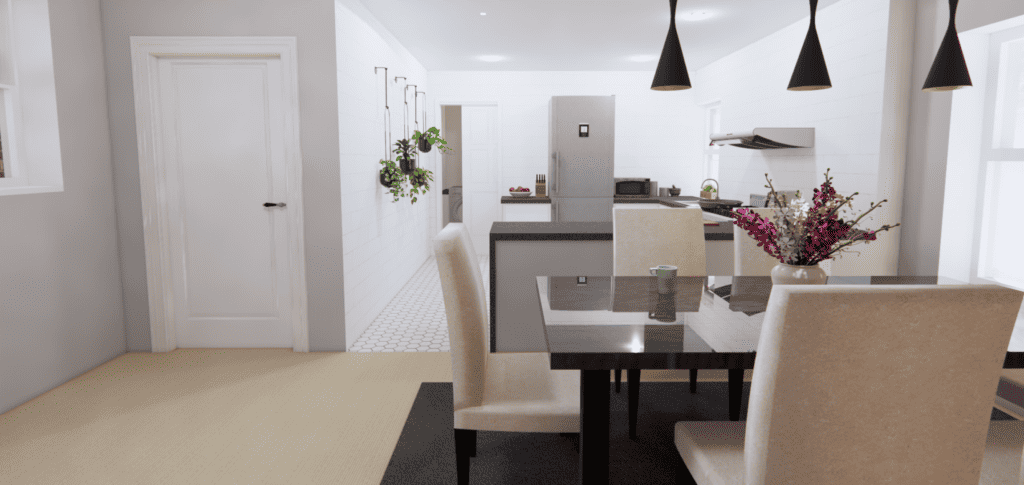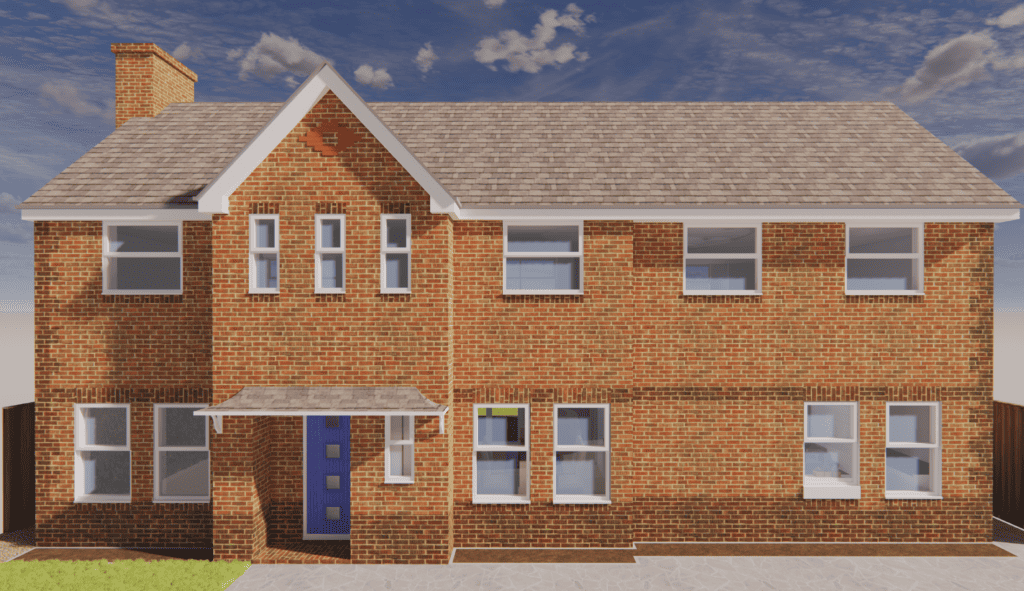
Brief:
Our professional team stepped in and meticulously assessed the existing structure of the family’s home. With a keen understanding of the client’s vision, we developed a detailed floorplan of the proposed extension, replacing the garage space. The floorplan was carefully drawn to scale, ensuring every element from doorways to furniture placement was considered. The elevations were then created, providing an accurate depiction of the proposed building’s height, shape, and size. To give the family a true-to-life image of the extension, we leveraged our expertise in 3D modeling, generating high-quality 3D visuals of the expected outcome. This comprehensive approach allowed the family to visualize the potential of their home, ensuring complete client satisfaction.


