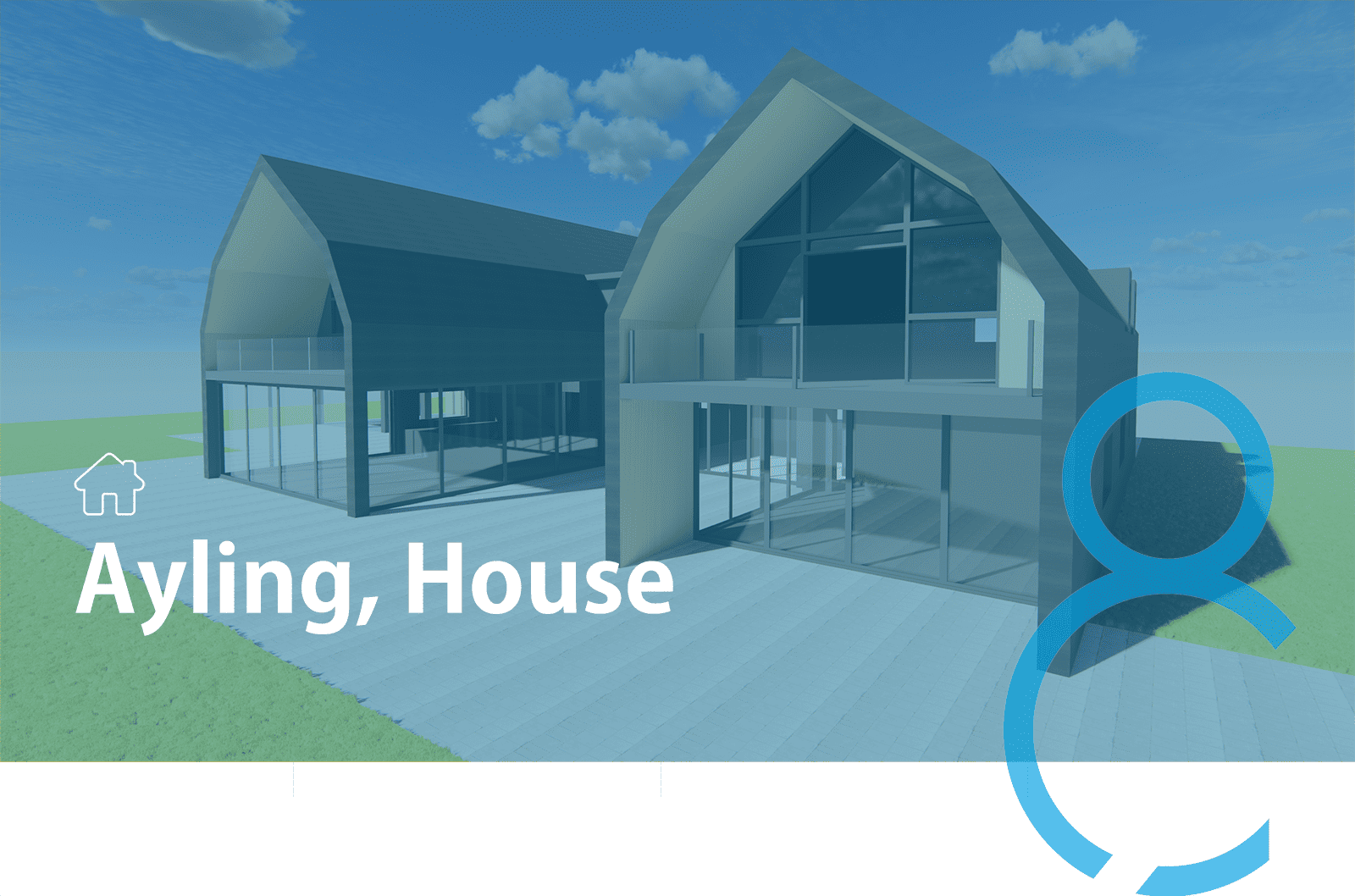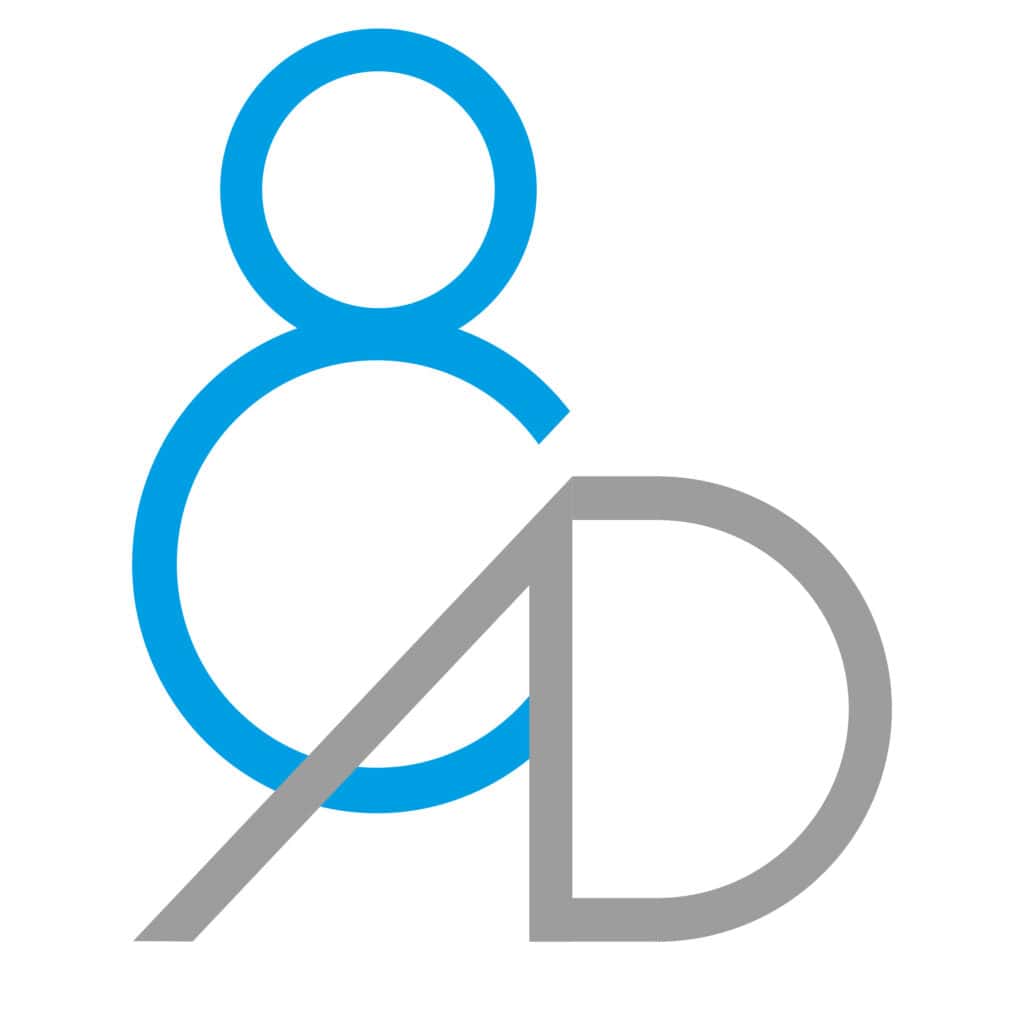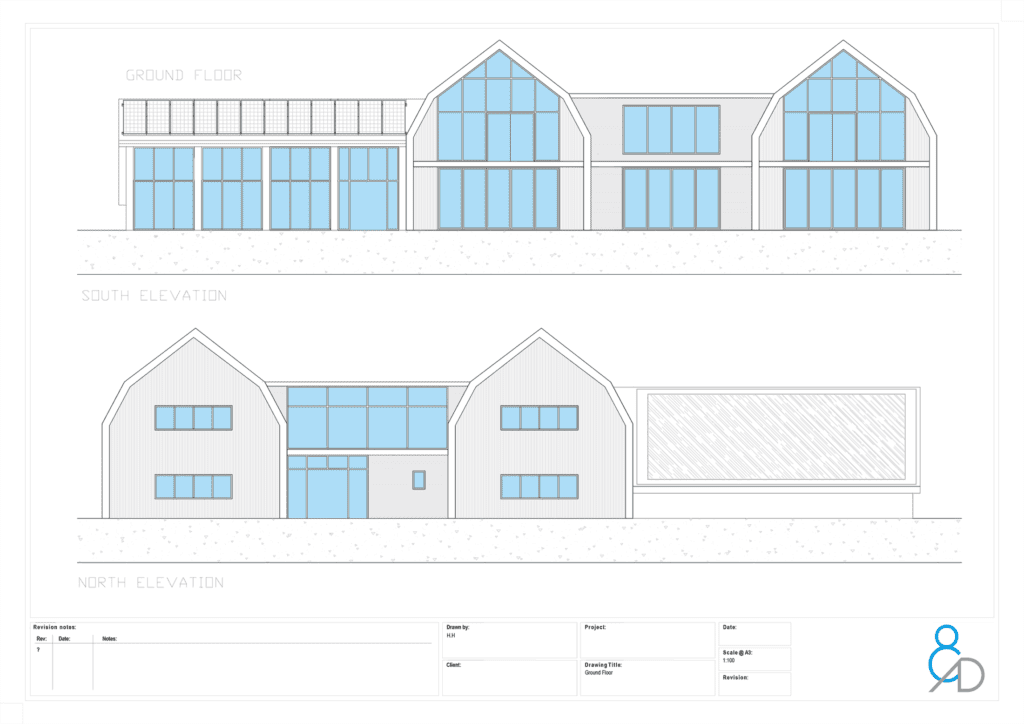
Brief:
In response to our client’s needs, we applied our architectural expertise to devise a strategic design plan. We created detailed 3D models and floor plans that incorporated the desired Dutch barn doors style and multiple bedrooms, all while maintaining an eco-friendly approach to meet council requirements. The application of a green roof facilitated optimal insulation for the pool, demonstrating our innovative approach to design challenges. This allowed us to adjust the proportions of the traditional H-shaped building while satisfying the client’s aesthetic and functional needs. Our professional, meticulous, and sustainability-focused approach ensured the successful realization of our client’s vision. Additionally, our team developed detailed elevations that accurately illustrated the exterior of the building, providing a comprehensive visual representation for our client’s decision-making process.

