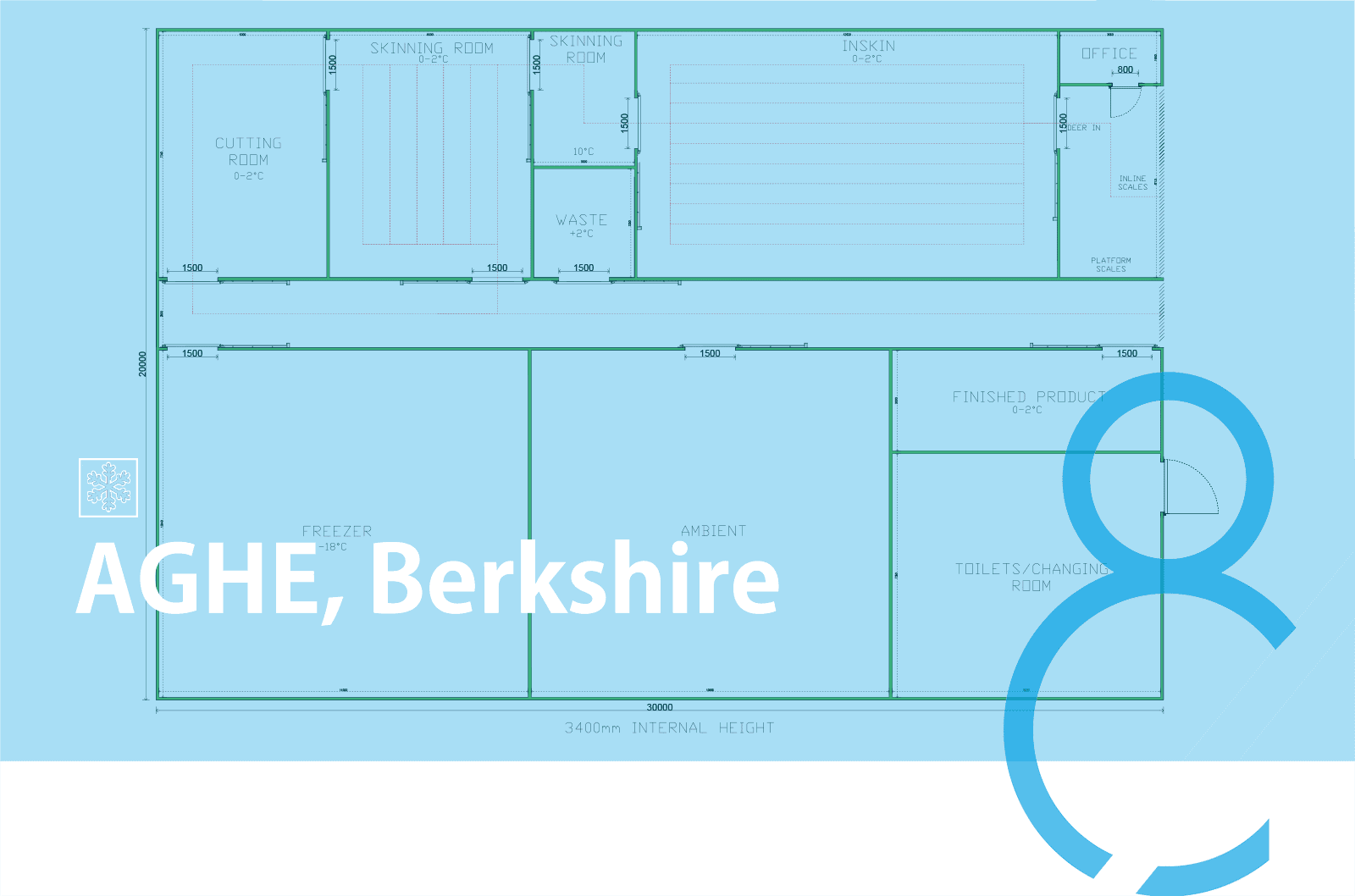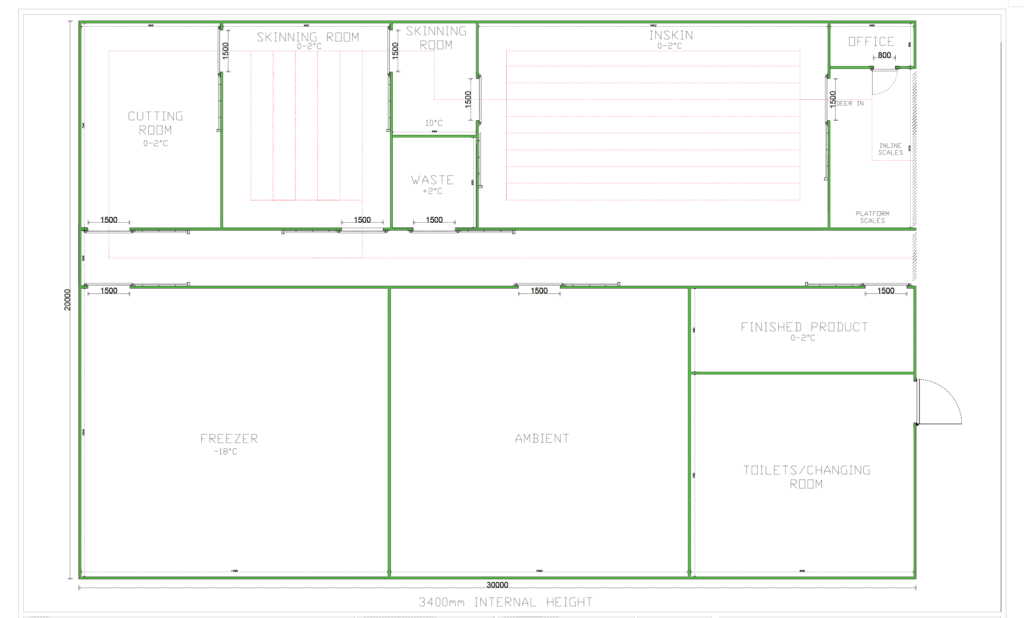
Brief:
Using our expertise in AutoCAD software, we were able to transform our client’s simple sketch into a comprehensive and detailed floor plan of the large cold room. This enabled our client to visualize their concept more effectively. The AutoCAD layout included specifics like placement and dimensions of the storage and processing areas, assuring efficient use of space while maintaining the required environmental conditions for storing deer carcasses. This collaboration helped our client in realizing their vision, thereby aiding in seamless construction and operation of their business.
In addition to creating an accurate and detailed floor plan, AutoCAD also allows us to make modifications and adjustments quickly and efficiently. This feature is especially useful when clients require changes or updates to their original design. With AutoCAD, we can easily make any necessary tweaks without compromising the overall layout of the cold room.

