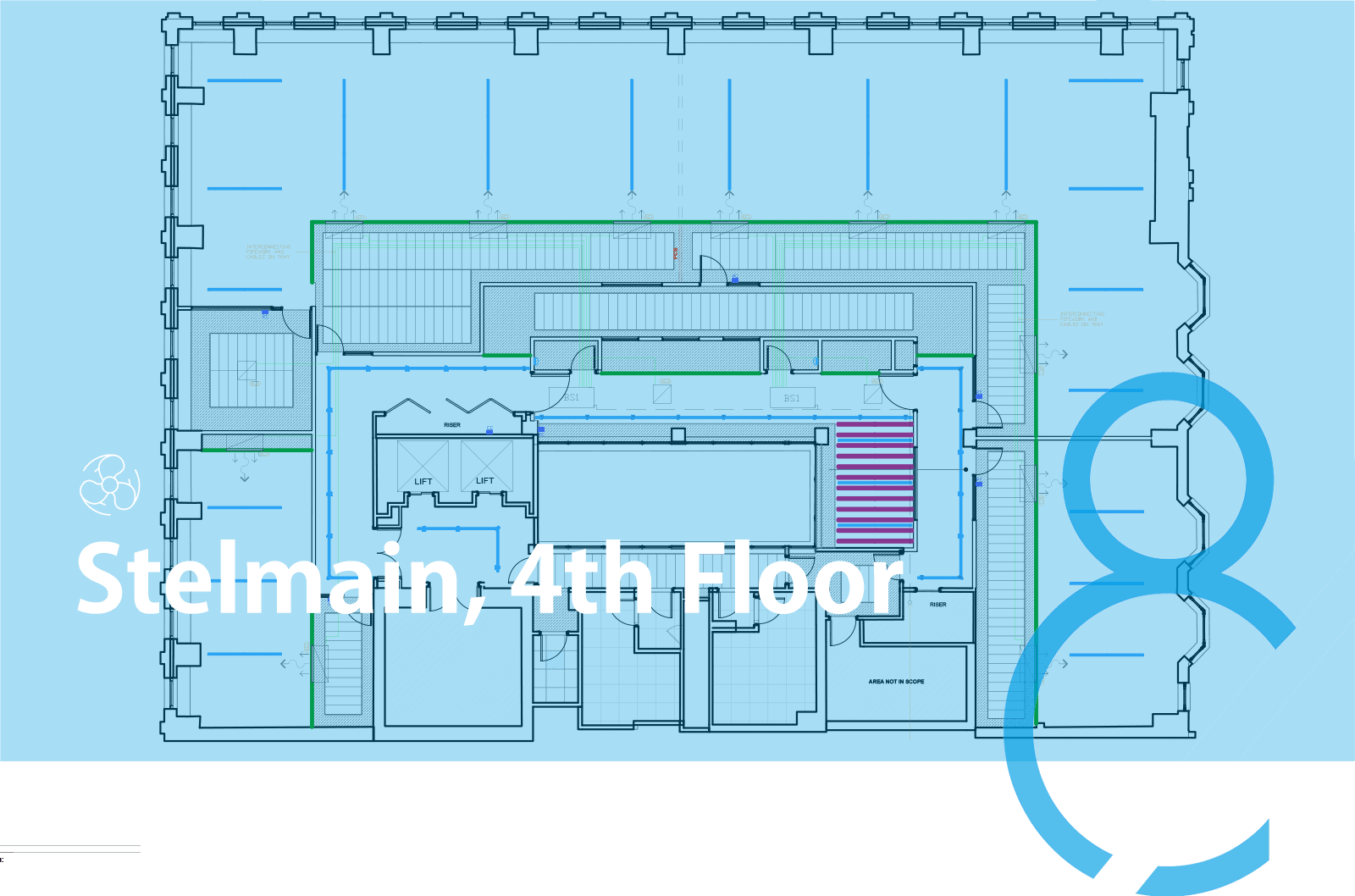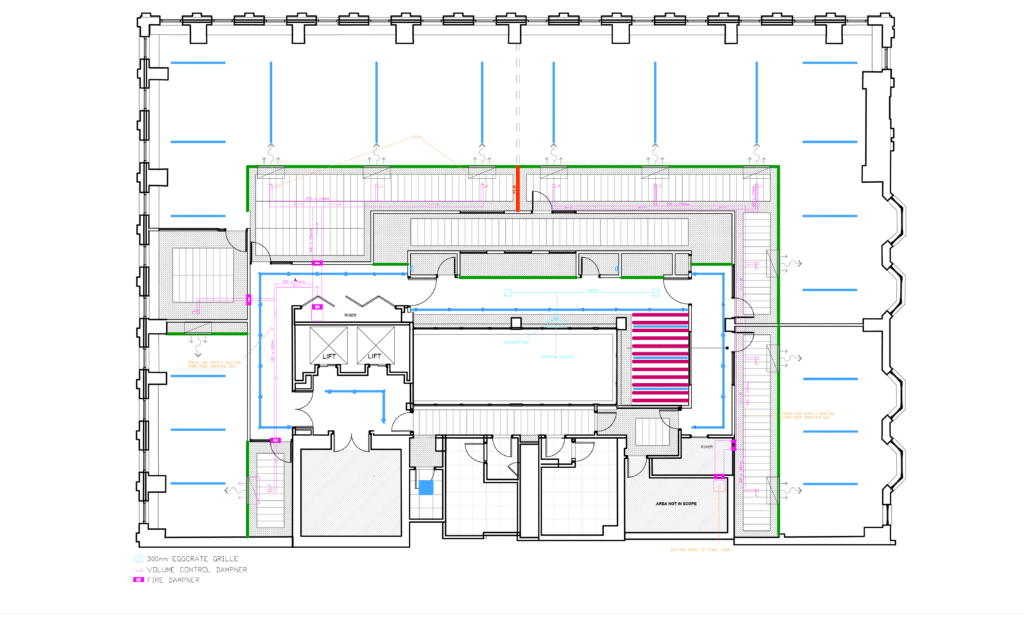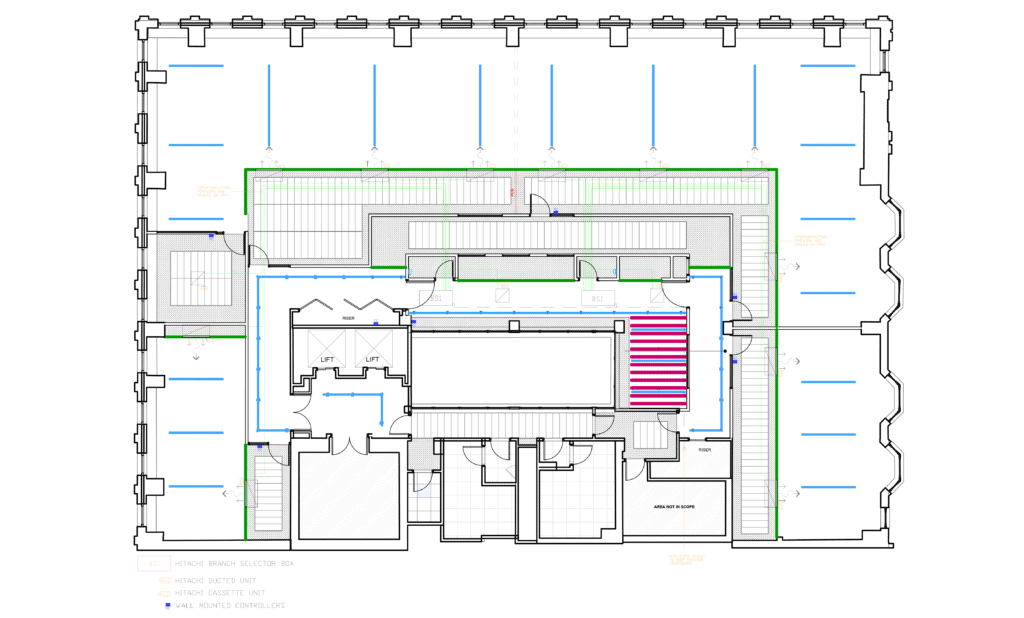
Brief:
Leveraging the power of AutoCAD, our team diligently superimposed the HVAC system layout onto the existing plan. This overlay process allowed us to produce a series of drawings that precisely depicted the HVAC system’s integration into the overall plan. Our client was able to visualize the complete setup with clarity, aiding their decision-making and planning process. This collaborative approach underscores our commitment to delivering bespoke solutions, tailored to our clients’ specific needs. With AutoCAD as our primary tool, we have the capability to seamlessly incorporate various systems and elements into existing plans, offering a comprehensive view of the project’s scope.


