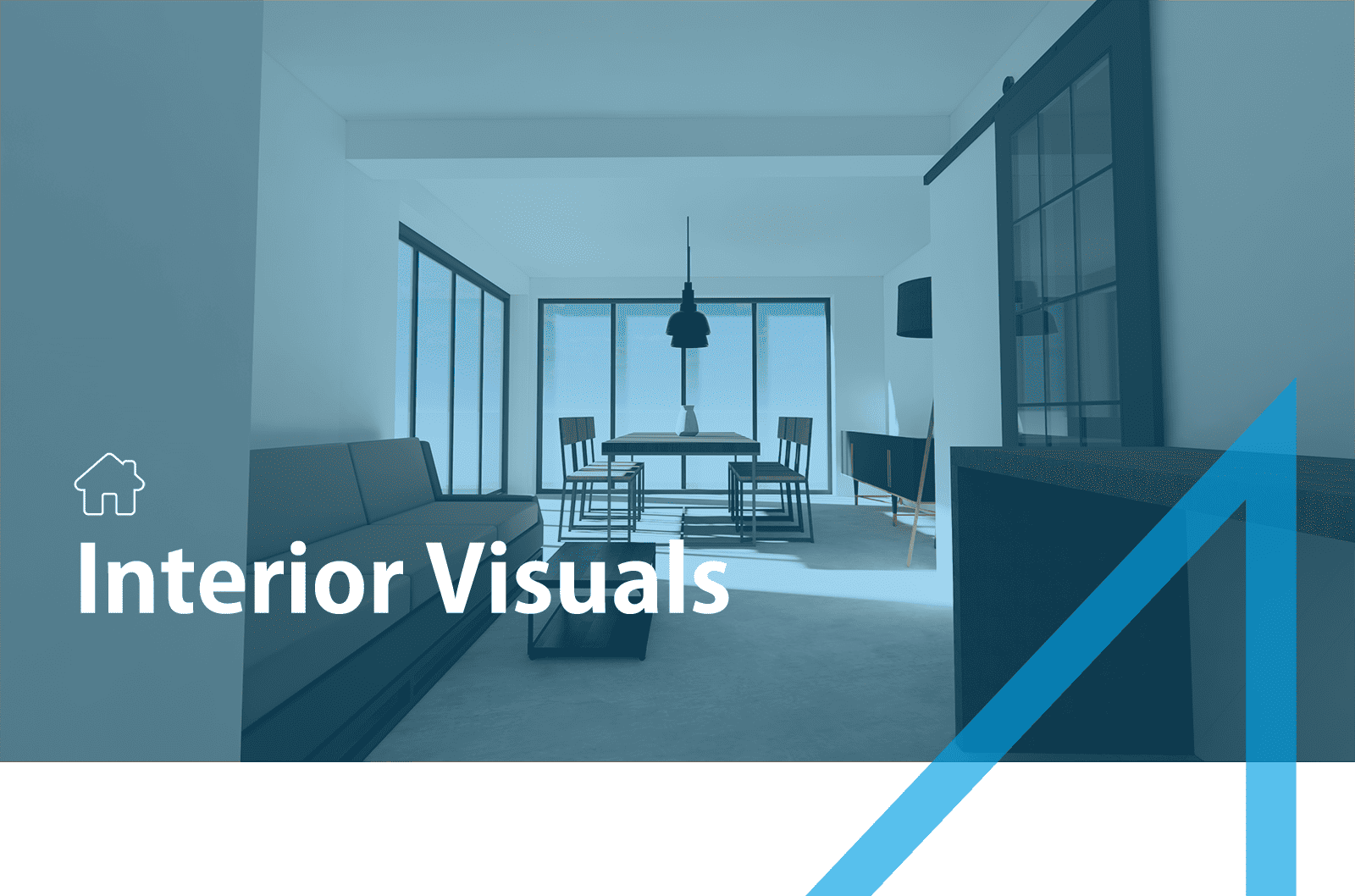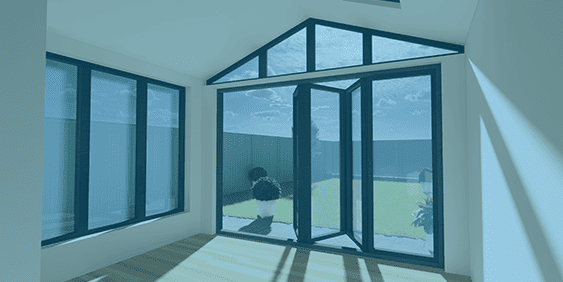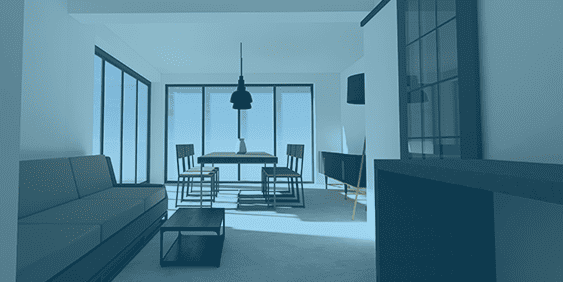
Interior Visuals
Interior visuals play a crucial role in 3D design, especially when it comes to interior building. They serve as a powerful tool for visualisation and help bring the designer’s vision to life.
A well-designed 3D model of an interior space can provide clients with a realistic representation of what their space will look like once it is built.
Features
- A 3D model of your chosen structure
- Precise modelling to your measurements
- Realistic Visuals
- Cost-effective solution
- Customization: 3D models can be easily customized to fit specific requirements.
- Versatility: 3D models can be used across multiple platforms, including websites, presentations, and even virtual reality experiences.
Benefits
- Enhanced visual representation: 3D models provide a more realistic and detailed visualization of objects and environments, making it easier for users to understand and interpret information.
- Better communication: With the help of 3D models, complex ideas and concepts can be easily conveyed to others in a clear and concise manner, leading to better communication and understanding among team members.
- Applications in Various Fields: 3D models hold significant value in a multitude of applications. In architecture and engineering
- Cost and Time Efficient: The use of 3D models reduces the need for physical prototypes, saving time and resources in the production process.
- Increased Engagement: Visuals have a more significant impact on our brains than text or verbal communication. retention of information.
- Accessibility: With advancements in technology, 3D modeling software has become more user-friendly, enabling individuals with little to no technical background to create their own 3D models.
- Collaborative Work: 3D models can be easily shared among team members
- Enhanced Marketing: In today’s digital world, marketing materials need to stand out in a sea of competitors.
- Realistic Prototyping: 3D models allow for accurate representations of objects and environments, enabling designers and creators to test and optimize their ideas before committing to physical prototypes.
Case Studys

Hospital Wayfinding
Brief: Our team employed cutting-edge 3D visuals and interior renders to bring the client’s wayfinding graphics to life. By thoughtfully integrating color and patterns into

Green Street
Brief: We assisted our client in visualizing the potential result of his new extension by creating 3D visuals of both the interior and exterior models,

Signal Road
Brief: Our tailored approach involved creating precise floorplans and elevations to ensure the seamless integration of the new dining area with the existing rustic kitchen.
