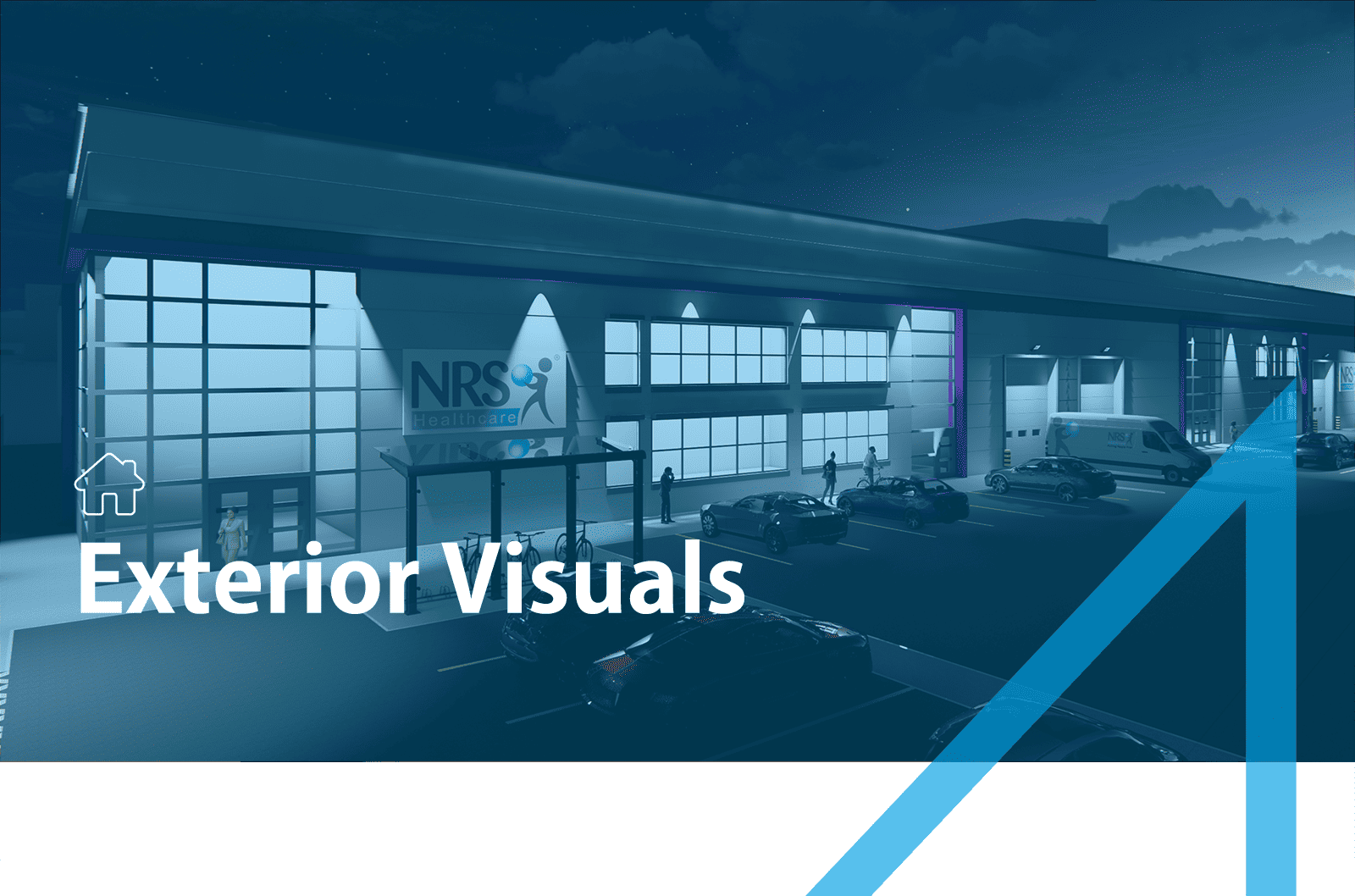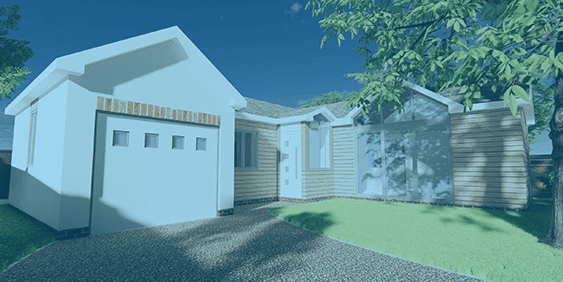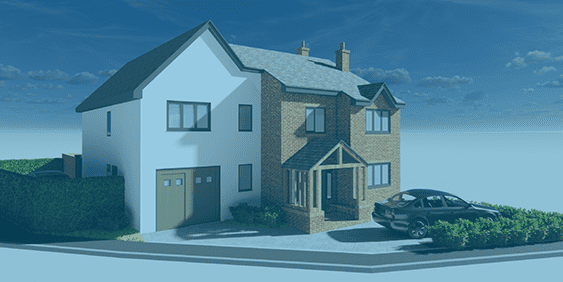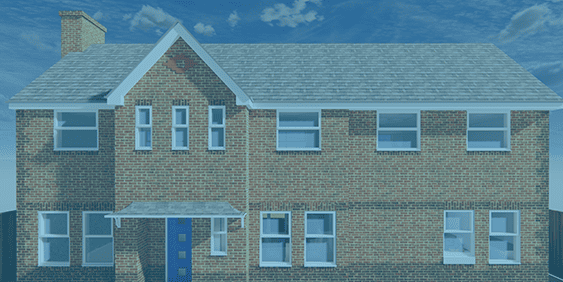
Exterior Visuals
Visualisation plays a crucial role in the field of 3D design, especially when it comes to exterior building designs. It is the process of creating images or animations to represent a proposed design in its final form. With 3D visualisation, designers are able to showcase their ideas in a realistic and immersive way, allowing clients and stakeholders to better understand and visualize the end result.
One of the main advantages of using 3D visualisation in exterior building design is that it allows for a more accurate representation of the final product. Traditional 2D drawings and blueprints may not always accurately portray how a building will look in real life, leading to potential misunderstandings or disappointment once construction is complete. However, with 3D models and
Features
- A 3D model of your chosen structure
- Precise modelling to your measurements
- Realistic Visuals Cost-effective solution Customization: 3D models can be easily customized to fit specific requirements.
- Versatility: 3D models can be used across multiple platforms, including websites, presentations, and even virtual reality experiences.
Benefits
- Accurate representation: Floorplans and elevations are drawn to scale, providing an accurate representation of the building’s design. This allows architects and engineers to detect any potential issues or errors before the construction begins.
- Visualization: Floorplans and elevations help clients visualize the final product better. They can see how different rooms will be laid out, their sizes, and where windows and doors will
- Cost Estimation: Floorplans and elevations significantly aid in the process of cost estimation. By providing a detailed view of the building’s overall structure, they allow quantity surveyors and contractors to accurately calculate the quantity of materials required, such as concrete, bricks, glass, and timber.
Case Studys

Nuneaton Way
Brief: Taking into consideration our client’s need to visualize the small bungalow, we meticulously developed floorplans and elevations, leading to an accurate representation of the

The Dell
Brief: Our professional team meticulously transformed the floorplans and elevations into a detailed 3D model, bringing the architectural vision to life. We generated high-quality exterior

Fairmeadows Way
Brief: Our professional team stepped in and meticulously assessed the existing structure of the family’s home. With a keen understanding of the client’s vision, we
