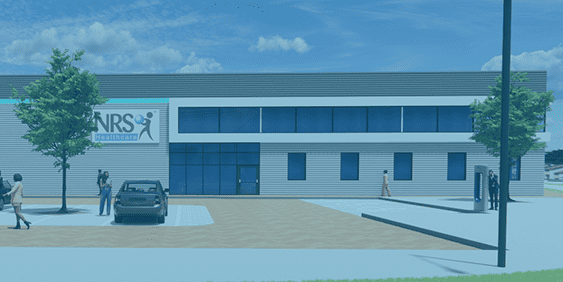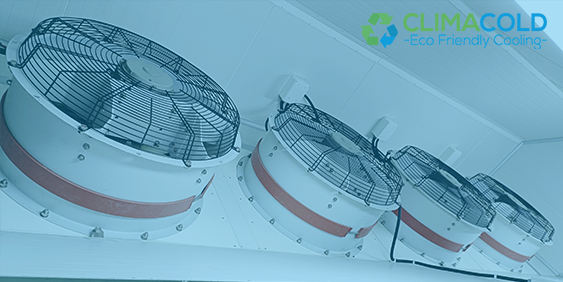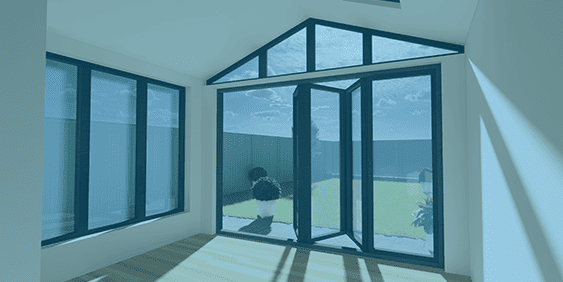CAD8
CAD Services
Expert Drafting, 3D Graphics & Specialist Cold Room Solutions – Precision for Every Project
About Us
We are a team of professionals who specialize in providing top-notch visual solutions for your projects. Our services include 3D visuals, floorplans and elevations, as well as cold room, air conditioning and refrigeration projects.
At our company, we understand the importance of having clear and accurate visual representations of your ideas. That’s why we use the latest technology and techniques to create stunning 3D visuals that bring your projects to life. Whether you need visuals for a construction project, interior design concept, or product prototype, we have the expertise to deliver high-quality results.
Our team also offers expert drafting services, ensuring that all technical aspects of your project are accurately captured in detailed floorplans and elevations. With our specialized drafting skills, we can help you avoid any potential errors and ensure that your project runs smoothly.
In addition to our visual and drafting services, we are also specialists in cold room, air conditioning, and refrigeration projects. We understand the importance of these systems in various industries and have the knowledge and experience to provide efficient and effective solutions for your specific needs.
Case Studys

NRS – Milton Keynes
Brief The creation of compelling exterior visuals is a meticulous process that begins with a detailed understanding of the structure’s architecture and the surrounding environment.

Climacold
Climacold specialises in buying, selling, and repairing used cold room equipment, providing businesses with cost-effective and sustainable refrigeration solutions. They needed a website that clearly

Green Street
Brief: We assisted our client in visualizing the potential result of his new extension by creating 3D visuals of both the interior and exterior models,
